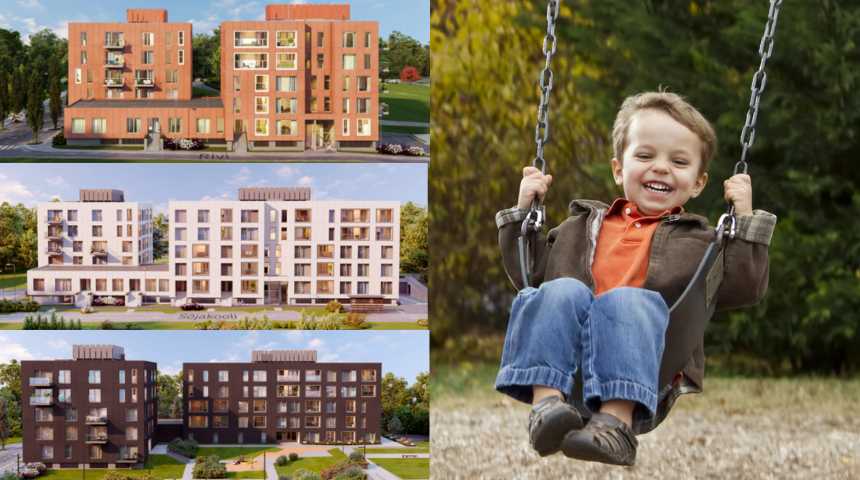
In cooperation between E-Betoonelement and Oma Ehitaja, three apartment buildings of Kindrali Houses in Tondi area, Tallinn, with addresses Sammu Str. 5 / Talli Str. 4, Sõjakooli Str. 14 and 16 and Rivi Str. 6 / Talli Str. 2 are about to be completed. Deliveries for the two first apartment buildings of Kindrali Houses have been completed, and deliveries for the last or third apartment building have just begun.
Project: Kindrali Majad / Kindrali Houses
Address: Sammu Str. 5/Talli Str. 4; Sõjakooli Str. 14 and 16; Rivi Str. 6/Talli Str. 2, Tallinn.
Client: Oma Ehitaja OÜ
Architect: Allianss Arhitektid
Product nomenclature: hollow core slabs, interior and exterior wall elements, stairs and balconies.
Sales Engineer at E-Betoonelement: Neeme Kasela
Project Manager at E-Betoonelement: Toomas Böttcher
The project manager of E-Betoonelement Toomas Böttcher: the developer of Kindrali Houses is OÜ Marsi Elu, a company belonging to Pro Kapital Grupp who signed a contract with Oma Ehitaja at the beginning of this year for the construction of three apartment buildings in a residential complex. E-Betoonelement in cooperation with Oma Ehitaja has already completed two apartment buildings in Kristiine City in Tondi area, and deliveries for the third residential building have started.
Kõik kolm valmivat korterelamut on eriilmelised - Sammu tänava korterelamu tarbeks tarnisime musta exposed concrete surface, whereas the exterior wall elements with molded surfaces for the apartment building at Sõjakooli Street were painted white at the factory. The exterior wall elements of the last or Rivi Street apartment building are made in red tones due to the red pigment used, and with structural top layer due to wood floating finish.
Just like for the first two building, E-Betoonelement will also deliver for the last 5-storey apartment building hollow core panels, interior and exterior wall elements, stairs and balconies.”
Allianss Arhitektid Indrek Tiigi: "When planning the Kindrali Houses, I wanted to create a city in the middle of the city. I divided the land into human-scale quarters with boulevards between them. All buildings are clearly located on the street line and the doors open directly onto the street. The area between the buildings is designed into peaceful urban indoor parks, where the pace of movement is slow and you can relax and play between the trees and bushes. The exterior finishes of the buildings are dominated by concrete - dignified black, rustic mass-painted red and white smooth concrete. The spacious balconies and terraces are lined with cosy wood, making the Kindrali Houses a pleasant place to live."
The black and white apartment buildings of Kindrali Houses will be completed in the summer of 2022, the third or the last building will be completed thereafter.
Sources and additional information:
https://kindralimajad.kristiinecity.ee/
https://oma.ee/uudised/oma-ehitaja-hakkab-pro-kapital-grupile-rajama-uusi-korterelamuid/