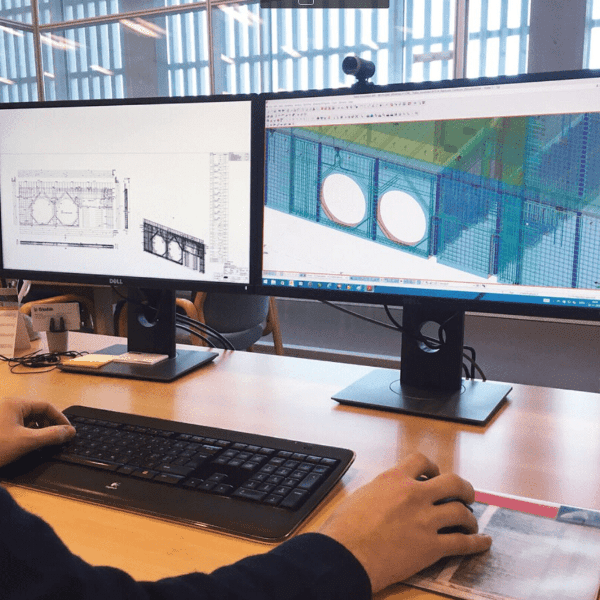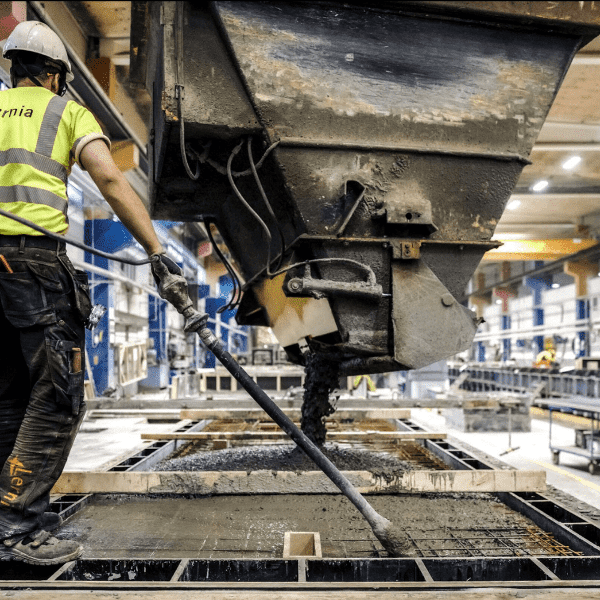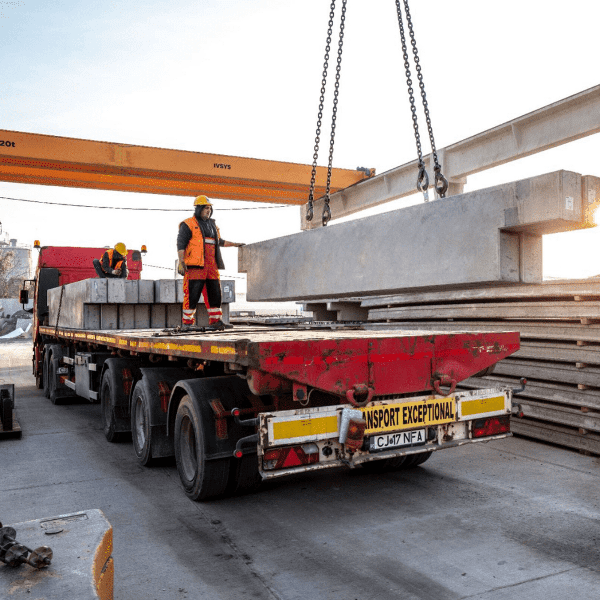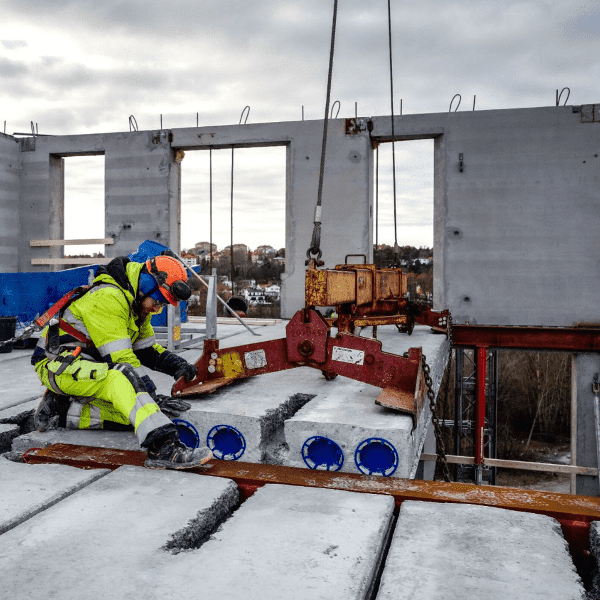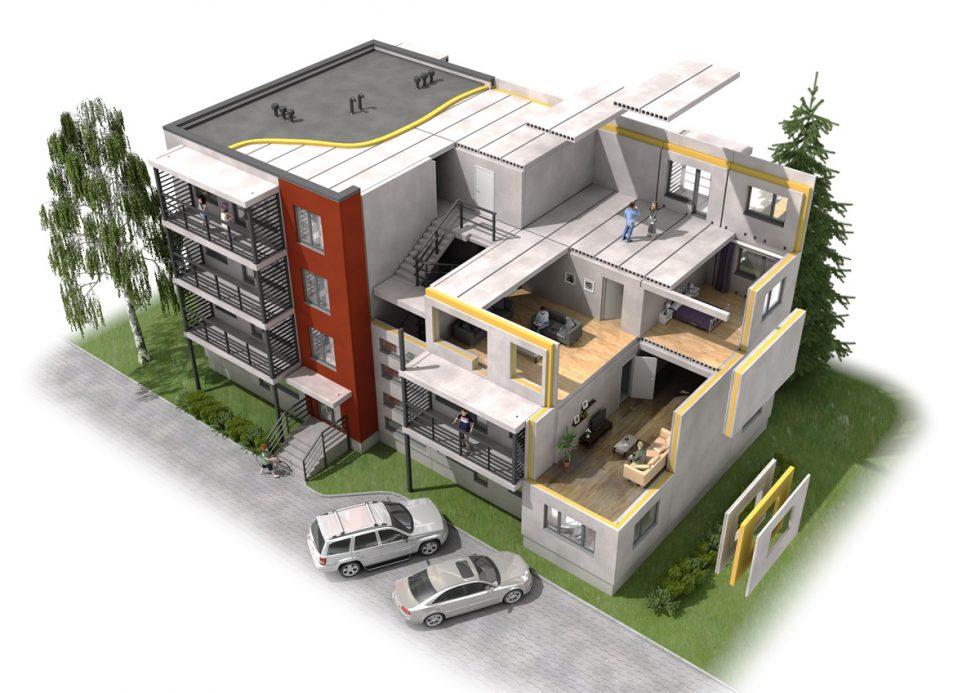
Sound and noise proof
Low noise level in living and working spaces is a sign of high quality environment and well-constructed building. Noise is transmitted as air vibrations, i.e., airborne noise, and as structural vibrations, i.e., structural noise. Due to concrete’s ability to absorb airborne noise, concrete houses have a significantly lower noise level than that of light-structure buildings.
It has been determined that an average reinforced concrete external wall element reduces noise level by 60 db and light walls only by 30 db. Reinforced concrete elements covered with a sound-absorbent layer of concrete are used as noise barriers along highways.
The transmission of impact noise in the form of constructional vibrations is inevitable in most materials and the means for preventing impact noise are expensive. Constructional vibrations abate faster in massive structures.
Energy efficient
During the whole life cycle of an apartment building, heating accounts up to 85% of its exploitation costs. Concrete’s high thermal capacity ensures a stable and comfortable internal climate. Since the building is well insulated and weatherproof, maintenance, heating and cooling costs are lower.
Elamu energiasäästlikkust on võimalik tõsta kasutades TermoDeck® süsteemi.
TermoDeck® õõnespaneelidest vahelagi – ainus Eestis
E-Betoonelemendi kontorihoone on ainus TermoDeck® tehnoloogiat kasutades tehtud ehitis Eestis. TermoDeck® vähendab kütmise ja jahutuse tipukoormusi ehitises kasutades ära betooni termomassi. Tegemist on õhkkütte ja jahutusega, kus kasutatakse ära õõnespaneeli õõnsusi nii ventilatsiooniks kui ka paneelide temperatuuri muutmiseks. Oma suure termomassi tõttu hoiavad vahelaepaneelid ruumide sisekliima stabiilsena. Soojal aastaajal, kui on päeval jahutustarve suunatakse öösel jahe välisõhk ventilatsiooni kanalitesse, jahutades vahelaed maha. Kui väljas läheb palavaks, jahutab vahelagi meeldivalt ning vähendab otsest jahutusvajadust. Talvel saab kasutada öist odavamat elektrit vahelagede eelsoojendamiseks, vähendades tipukoormuse ajal kütte vajadust. Tehnoloogia kasutab ära loodusseadusi energiakulude vähendamiseks. Õõnespaneelidest vahelagi ise on samuti üsna efektiivne lahendus kogu hoone süsinikujalajälje vähendamiseks. Nimelt on betooni kogus õõnespaneelidest vahelaes reeglina väiksem kui paigalvalubetoonist vahelagedel.
Durable (low maintenance)
All of our products are manufactured in modern plants by using the best materials. The products of E-Betoonelement are of high quality and durable.
Our three-layer façade elements consist of two layers of concrete with a layer of thermal insulation between them. The exterior façade surface is finished at the plant and does not require additional finishing at the construction site. The façade finishing made in the controlled environment of our plant is durable and requires very little maintenance.
Safety
Reinforced concrete is a fire resistant material. It can achieve two-hour fire rating and even higher, if necessary. In addition to protecting your and your neighbors' property in the case of fire, it also ensures you cheaper insurance premiums. Throughout the world, buildings with light structure have suffered more often from large fires.
Beautiful architecture
Precast concrete offers the developer and architect the widest selection of finishes to complete the building. Our products can exhibit natural concrete surfaces, different textures and embossments, a wide range of coatings, as well as colour options. You can create endless variations by mixing different finishing options and displaying concrete next to glass, steel, plastic, wood and other materials.
Long spans of floor slabs enable to create original and user-friendly interior solutions.
Sound and noise proof
Low noise level in living and working spaces is a sign of high quality environment and well-constructed building. Noise is transmitted as air vibrations, i.e., airborne noise, and as structural vibrations, i.e., structural noise. Due to concrete’s ability to absorb airborne noise, concrete houses have a significantly lower noise level than that of light-structure buildings.
It has been determined that an average reinforced concrete external wall element reduces noise level by 60 db and light walls only by 30 db. Reinforced concrete elements covered with a sound-absorbent layer of concrete are used as noise barriers along highways.
The transmission of impact noise in the form of constructional vibrations is inevitable in most materials and the means for preventing impact noise are expensive. Constructional vibrations abate faster in massive structures.
Energy efficient
During the whole life cycle of an apartment building, heating accounts up to 85% of its exploitation costs. Concrete’s high thermal capacity ensures a stable and comfortable internal climate. Since the building is well insulated and weatherproof, maintenance, heating and cooling costs are lower.
Elamu energiasäästlikkust on võimalik tõsta kasutades TermoDeck® süsteemi.
TermoDeck® õõnespaneelidest vahelagi – ainus Eestis
E-Betoonelemendi kontorihoone on ainus TermoDeck® tehnoloogiat kasutades tehtud ehitis Eestis. TermoDeck® vähendab kütmise ja jahutuse tipukoormusi ehitises kasutades ära betooni termomassi. Tegemist on õhkkütte ja jahutusega, kus kasutatakse ära õõnespaneeli õõnsusi nii ventilatsiooniks kui ka paneelide temperatuuri muutmiseks. Oma suure termomassi tõttu hoiavad vahelaepaneelid ruumide sisekliima stabiilsena. Soojal aastaajal, kui on päeval jahutustarve suunatakse öösel jahe välisõhk ventilatsiooni kanalitesse, jahutades vahelaed maha. Kui väljas läheb palavaks, jahutab vahelagi meeldivalt ning vähendab otsest jahutusvajadust. Talvel saab kasutada öist odavamat elektrit vahelagede eelsoojendamiseks, vähendades tipukoormuse ajal kütte vajadust. Tehnoloogia kasutab ära loodusseadusi energiakulude vähendamiseks. Õõnespaneelidest vahelagi ise on samuti üsna efektiivne lahendus kogu hoone süsinikujalajälje vähendamiseks. Nimelt on betooni kogus õõnespaneelidest vahelaes reeglina väiksem kui paigalvalubetoonist vahelagedel.
Durable (low maintenance)
All of our products are manufactured in modern plants by using the best materials. The products of E-Betoonelement are of high quality and durable.
Our three-layer façade elements consist of two layers of concrete with a layer of thermal insulation between them. The exterior façade surface is finished at the plant and does not require additional finishing at the construction site. The façade finishing made in the controlled environment of our plant is durable and requires very little maintenance.
Safety
Reinforced concrete is a fire resistant material. It can achieve two-hour fire rating and even higher, if necessary. In addition to protecting your and your neighbors' property in the case of fire, it also ensures you cheaper insurance premiums. Throughout the world, buildings with light structure have suffered more often from large fires.
Beautiful architecture
Precast concrete offers the developer and architect the widest selection of finishes to complete the building. Our products can exhibit natural concrete surfaces, different textures and embossments, a wide range of coatings, as well as colour options. You can create endless variations by mixing different finishing options and displaying concrete next to glass, steel, plastic, wood and other materials.
Long spans of floor slabs enable to create original and user-friendly interior solutions.

