The Concrete Technology Day, organized by the Estonian Concrete Association and Tallinn University of Technology, will take place on 12 October, 2022 in the hall of Tallinn University of Technology, Pärnu mnt 62. The moderator of the event will be Jüri Tamm, a lecturer at Tallinn University of Applied Sciences. The Concrete Technology Day is taking place for the 17th time already.
PROGRAM
11:40 Registration
12:00 Opening speech
12:10 New members of the Estonian Concrete Association
12:20 Concrete printing of a small structure. Hillar Fig. Gustav Gerretz
13:20 Enchanted by concrete. Civil engineer August Komendant. Carl-Dag Lige, architectural historian
13:50 Award "Friend of Concrete 2022"
14:00 Coffee break in the III floor lobby
14:40 Concrete retaining walls for the construction of underground floors of buildings. Johannes Pello, lecturer at Tallinn University of Technology
15:20 Noise reduction solutions for elevators in concrete structures (in English) Peter Räderscheidt, PohlCon Vertriebs Gmbh
16:20 The Concrete Building of the Year 2021 - Tallinn Port Cruise Terminal. Reimo Ehrstein, YIT Eesti AS
17:00 Summary of the Technology Day
Registration form by 7 October at the latest to the e-mail address .
Participants will receive 3.9 training points for the Estonian Civil Engineers Association.
The participation fee is 90 euros, for the members of the Estonian Concrete Association - 65 euros.
For full-time students and lecturers of higher education institutions - free of charge.
20% VAT will be added to the price.
An exhibition by the Estonian Concrete Association is displayed in the hall's lobby.
Additional information: 648 1918, 503 6650, , www.betoon.org
Source: betoon.org
In the hustle and bustle of Tallinn, you can still find a peaceful place surrounded by the nature - a newly built community school, St. John's School. A lovely school building sits in Nõmme at Kivimäe under the pines; it was completed thanks to the excellent cooperation between the school family, the architect, the designer, the customer and the manufacturers.
Project: St. John's School
Location: Kivimäe 25, Nõmme district, Tallinn
Custonmer of E-Betoonelement: Merko Ehitus Eesti AS
Architect: SKAD Arhitektid
Contract: design (in cooperation with sister company CES), manufacture and transport of elements
Product nomenclature: hollow core slabs, bell tower elements, single- and three-layer wall elements, posts, beams, flight marches and landings, arch lintels
Project manager of E-Betoonelement: Kaido Kindel
Product drawings of elements CES OÜ: Virve and Alar Käes
Delivery: end of 2021 and beginning of 2022
Alar Käes, engineer of E-Betoonelement's sister company CES: "The St. John's School building is an excellent example of a successful project. The school family wanted to build their own "home" where they could stay permanently and offer their children a high quality education while valuing the learning environment. In three years, the idea was put into practice - the architectural solution of the school building was created by SKAD Architects, who fitted a light-filled, cosy and educationally supportive school building under the towering pines of Nõmme district. We at CES helped take care of getting the idea unto the paper and production, and the elements were produced in Consolis' factories in Estonia and Latvia. The elements with specific shape were produced with high quality and according to the customer's expectations while sticking to the tight schedule. Our long-time cooperation partner Meelis Mõisja, from Merko Ehitus Eesti AS, took care of the timely completion of the construction works of the school. It was a complex project in terms of the solution, and so much of what was originally planned had to be reviewed to make everything really fit together. It was a project where everyone contributed a little more rather than less, and this makes us happy."
Kaido Kindel (Project Manager of E-Betoonelement): "There is just a little bit of concrete in the building of St. John School, but this little bit there deserves to be noted and praised. A unique concrete bell tower, which works in symbiosis with wood, creates a complete solution well suited to the peaceful environment of Nõmme district. The finished bell tower required a lot of experience from the designers of our sister company CES, so that the idea could actually become a finished product. And to the credit of the factory, I can say that I was particularly pleased with the quality of the surfaces of the bell tower, as the surfaces get the most attention being the most prominent part of the school building. I believe that the completion of St. John's School building was a success due to the good cooperation and communication between all the parties of the project. The designers, those pouring the concrete elements in the factory, as well as the project managers faced diferent challenges - the schedule was tight and the elements were complicated, but overall, everything went smoothly."
St. John's School is a private primary school in Tallinn that first opened its doors in 2013. About 460 children in grades I-X study in the school. St. John's School combines timeless and modern, Christian values and a modern approach to learning.
For further information visit:
https://www.pjk.ee/ee/
https://group.merko.ee/project/puha-johannese-kool/
http://skad.ee/puha-johannese-kool/
This year, the Estonian concrete construction is celebrating its 200th anniversary, and on that occasion, the Estonian Concrete Association is organizing a photo contest "Spot the concrete!". Stop and look around, you will definitely spot a concrete structure - capture it and send the photo to https://foto.betoon.org., add your data there as well, so you can participate in the prize draw.
When travelling around in Estonia, you can often spot some buildings, whether in the city or in the countryside, underground, on the ground or in the water, which are built from the most common modern domestic building material - concrete.
„Kutsume teid märkama enda ümber betooni tema tohutus mitmekesisuses ja seda jäädvustama,“ sõnas Imre Leetma, Chairman of the Board of the Estonian Concrete Association, said. "Concrete is so common in our everyday life that we often don't even notice it. However, this building material is crucial for the functioning of the modern society."
This year marks the 200th anniversary of the construction of the first Estonian concrete structure, the Narva Bridge for Nikolai I. To celebrate 200 years of Estonian concrete construction, the Estonian Concrete Association opens a concrete-themed photo contest. All kinds of photos capturing concrete and concrete construction are welcome to be submitted to the contest.
"Concrete is used to build houses and roads, bridges and skate parks, harbors and fountains, windmills and sculptures, sewer lines, animal barns and garden benches," Toomas Vainola, CEO of the Estonian Concrete Association, said. "Concrete can have an interesting, expressive and multi-colored surface or it can also be structurally outstanding. Concrete can be smooth like marble, while in contact with nature it can form new unforgettable color combinations....”
Upload your photo with necessary data at: foto.betoon.org.
Every week (~23.10), special prizes will be drawn among all the authors of the photos submitted to the contest. The jury will select the best photo in November 2022, whose author will receive the main prize.
The competing photos are also published on the Facebook page facebook.com/betoon.org and the Instagram page of the Estonian Concrete Association instagram.com/betoon200.
See the terms and conditions of the contest and the photos entered here: foto.betoon.org
Source: betoon.org
With a beautiful and well-designed solution, the Tallinn Music and Ballet School (MUBA) will open its doors to music lovers on the 1st of September. A fairytale-like space in the city center that makes dreams come true. E-Betoonelement contributed to the completion of the building by manufacturing and delivering the precast elements; the building was completed in cooperation with Merko Ehitus Eesti.
Project: The Tallinn Music and Ballet School
Client: Merko Ehitus Eesti AS
Architects: 3+1 architects and T43 interior architects
Contract: manufacture and transport of concrete elements - wall elements, hollow panels, solid slabs, posts, beams and stairs
Project management: Toomas Böttcher
Sales: Neeme Kasela
E-Betoonelement project manager Toomas Böttcher: "Our work for the Tallinn Music and Ballet School included the manufacture and delivery of elements. Since this building was already by design very demanding in terms of sounds and materials, the choice of concrete elements supported the realization of the primary idea to the maximum, because a concrete wall is proven to absorb noise up to twice as well as a light wall.
We made the concrete elements in the factory for both external and internal walls. Externally the surfaces were covered with aluminum composite plate with metal cassettes to give it a playful look. Internally, however, the building has plenty of exposed concrete surfaces.
It was a large project where we also collaborated with our sister companies from Consolis.
A significant part of our element deliveries fell into the winter period, which presented many challenges due to the large volumes of snow. It turned out to be quite difficult for the drivers to pick up the elements from the factory territories between the snowbanks and then to maneuver them in the narrow conditions of the city center and to make sure they arrived intact.
All in all, we can say that it was a very interesting and large-scale project. We
want to thank our customer Merko Ehitus Eesti and praise the cooperation with 3+1 architects and T43 interior architects."
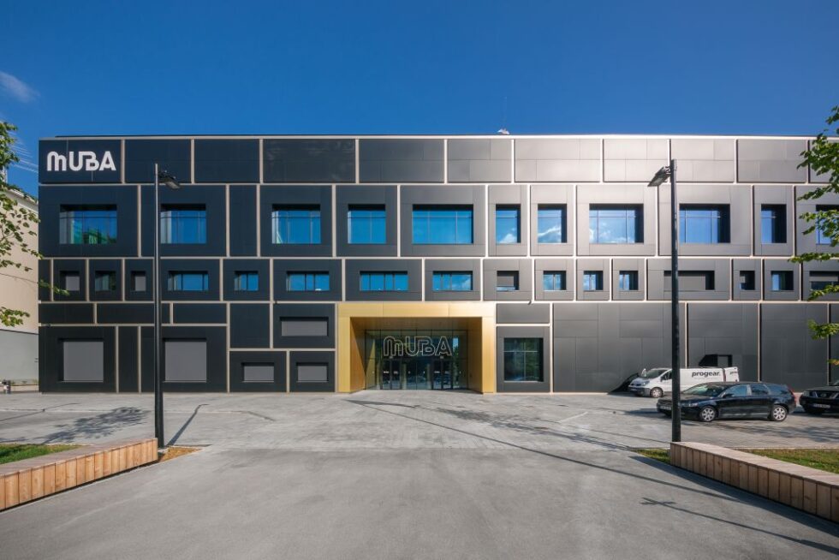
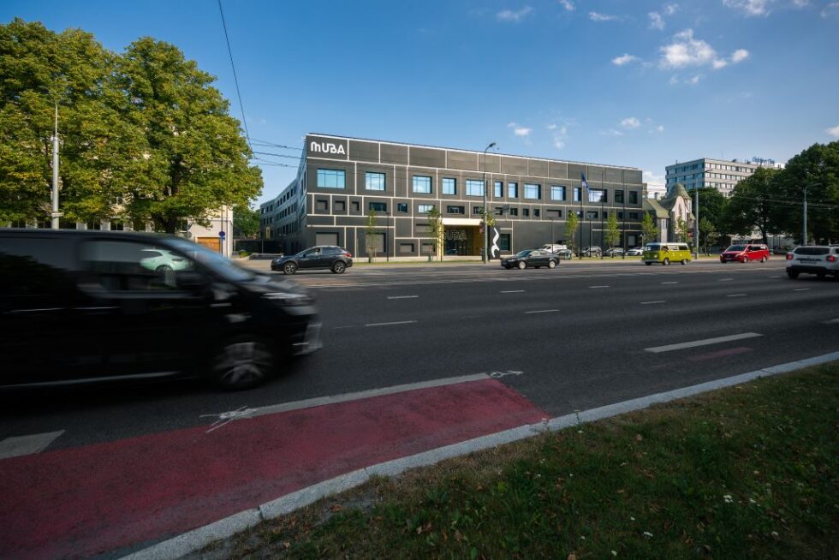
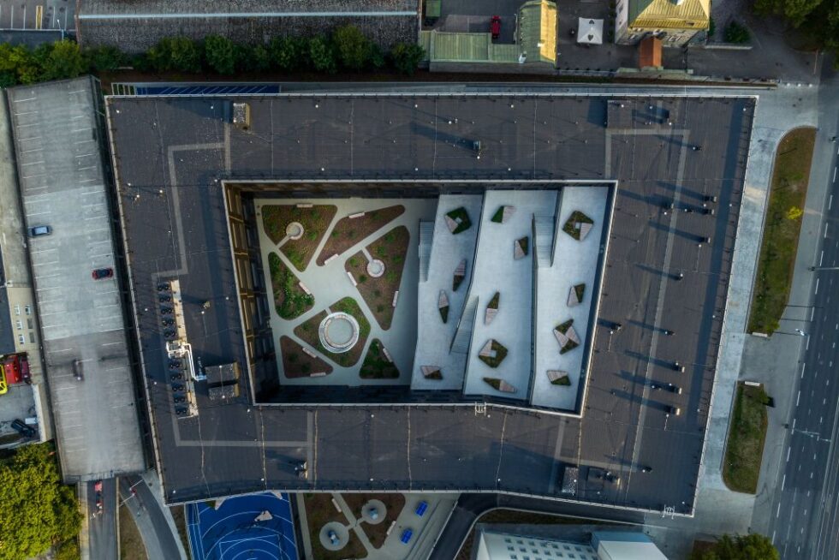
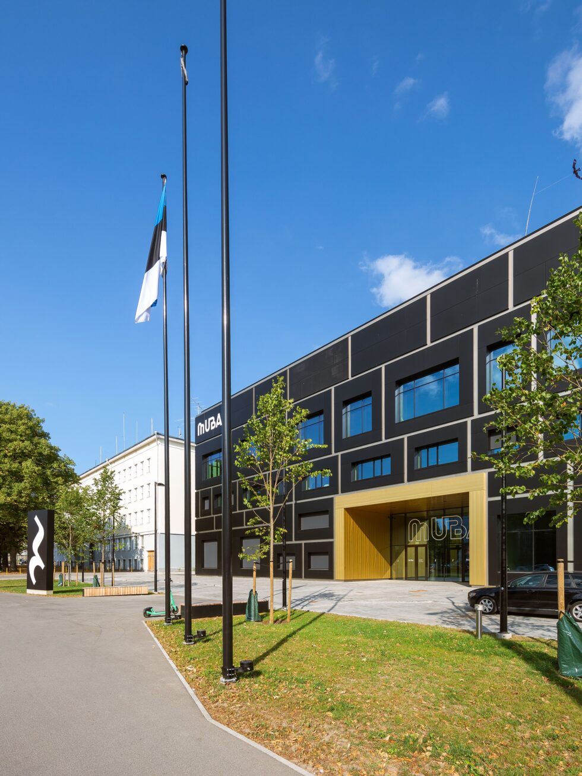
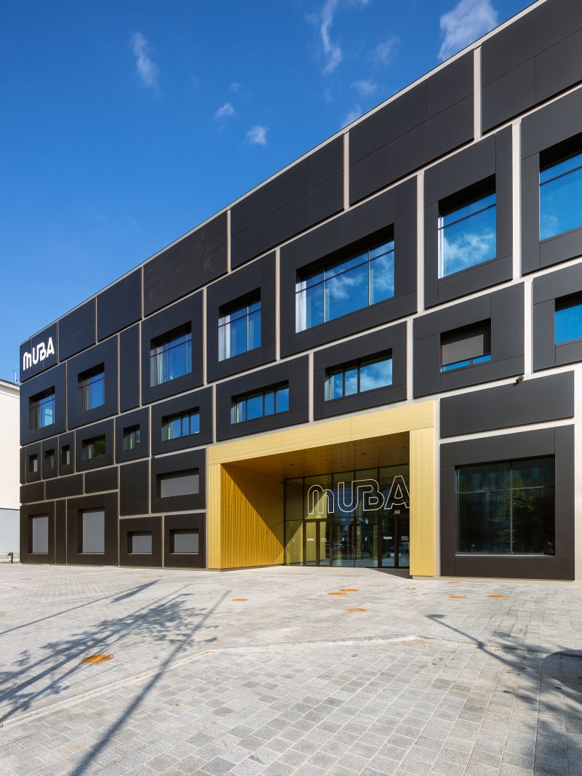

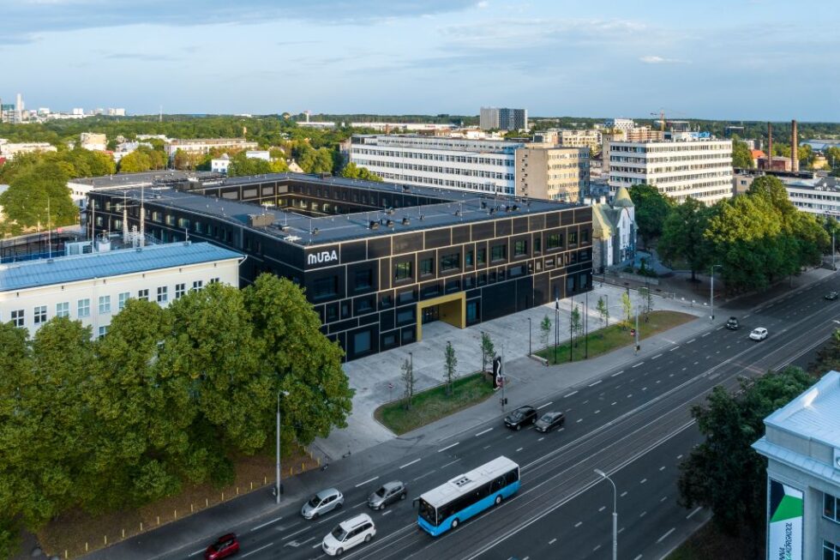
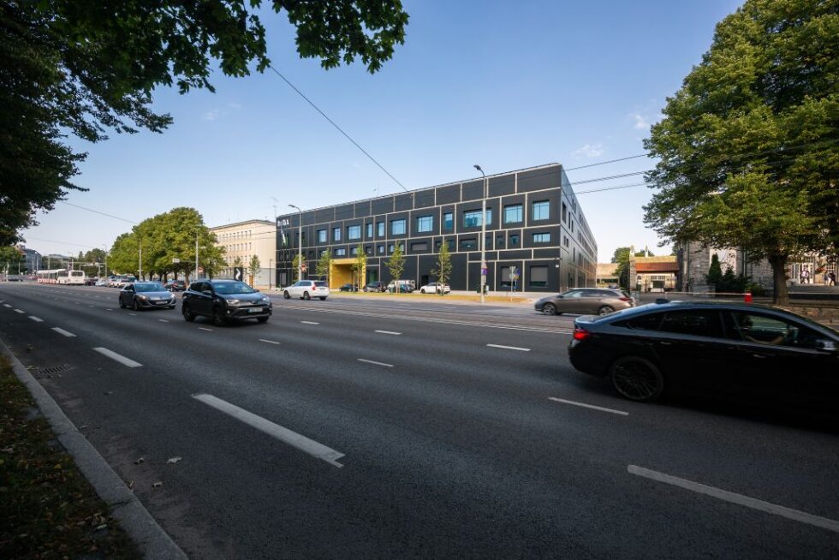
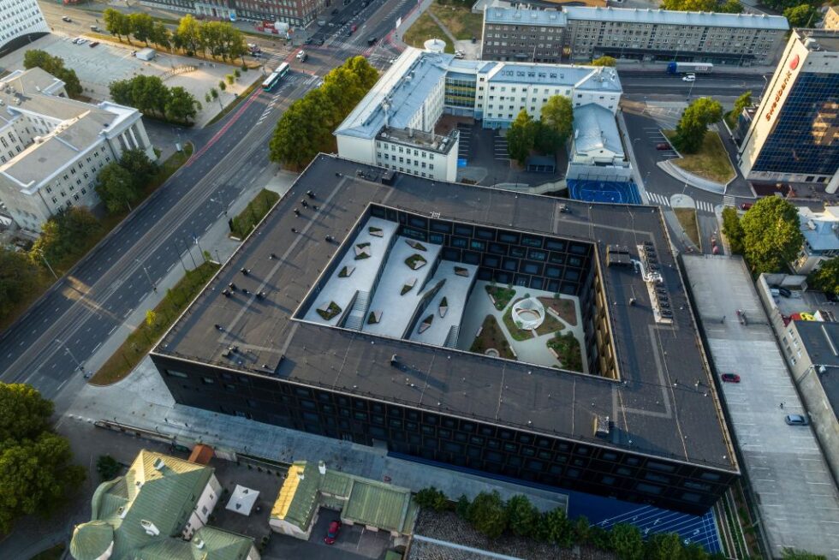
Read more about the completion and construction of the building:
https://ehitusest.ee/uudis/2022/06/13/muba-825-ruumi-tais-tantsu-ja-helisid/
https://epl.delfi.ee/artikkel/95780073/fotod-tantsu-ja-muusikahariduse-kompleks-muba-valmistub-uste-avamiseks
https://betoonelement.ee/tallinna-muusika-ja-balletikool-valmib-trotsides-kulma-ilma/
https://betoonelement.ee/tallinna-muusika-ja-balletikooli-elemendid-toodab-e-betoonelement/
Mustamäe Hobby School, where E-Betoonelement is currently carrying out element installation work, is being constructed in cooperation with RAMM Ehitus and Mitt & Perlebach. The contract of E-Betoonelement includes the design and manufacture of precast elements and the erection of the building on the site.
Project: Mustamäe Hobby School
Location: Vilde tee 54, Tallinn
Customer of E-Betoonelement: RAMM Ehituse OÜ
Architect: KUU arhitektid
Contract: design (in cooperation with sister company CES), manufacture, transport and installation of elements
Product nomenclature: hollow core slabs, single- and three-layer wall elements, posts, beams, flight marches and landings
Sales Engineer at E-Betoonelement: Martin-Sven Käärid
Project Manager at E-Betoonelement: Toomas Böttcher
Quality Manager-Technologist at E-Betoonelement: Sergei Graf
Delivery: July-October 2022
Sales Engineer at E-Betoonelement, Martin-Sven Käärid: "The architects (Kuu arhitektid) of the Mustamäe Hobby School have designed the element solution of the building beautifully and well-connected to the theme. The exterior walls of the building will feature the figures of human bodies representing different activities in the hobby school. The facade around the figures will be made of white concrete with a washed concrete surface or a smooth mould surface."
Quality Manager-Technologist at E-Betoonelement, Sergei Graf: "When building with precast elements you are empowered to implement even the most ambitious ideas - for this school building, we manufacture the elements in the factory in such a way that the human figures on the walls will form a complete picture across two or even more than four elements. In addition to these images, the height of the elements poses a challenge, reaching up to 4.5 meters, which makes their transportation in urban conditions quite difficult, requiring good planning."


The hobby school provides children with an opportunity to develop their skills in art, crafts, dance, music and drama. You can also learn languages, participate in mind games and computer training. There are separate groups for preschoolers. The school's students actively participate in national and international competitions. A total of 800 students have enrolled in 89 hoppy groups at the school.
E-Betoonelement will complete the installation work on the construction of the Mustamäe Hobby School by the end of October, and the school is planned to be finally completed in 2023.
Read more:
https://www.tallinn.ee/et/mllm
https://www.tallinn.ee/et/mustamae-huvikooli-uus-hoone-sai-nurgakivi-1
https://www.rammehitus.ee/musatmae-huvikooli-nurgakivi/
E-Betoonelement unit of agricultural products CABRO will install several Aconsilo™ silos this summer, which were introduced this spring at the rural fair Maamess, which resumed after a two-year hiatus.
Kaido Kindel, Project Manager of E-Betonelement's CABRO unit: "This summer, my team will build several Aconsilo™ silos, one of which, for example, is the Kärla silo in Saaremaa and the other is the Viru-Jaagup silo in Lääne-Virumaa.
The silos will be made of high-quality, weather-resistant concrete with granite rubble, which ensures their long service life. The soon to be compeleted silos also allow farmers to easily increase the storage by adding sections to the building when the volumes increase. It is also worth noting the well-thought-out solution of the silos - we make the floors of the silo sections with a 0.5% slope, so that the silage juices flow towards the collection chute. Of course, silos also meet all EU environmental requirements.
We make Aconsilo™ silos 3 m wide and 3 m, 3.4 m or 4 m high and with a 140 mm thick floor plate.
Our team builds silos as a complete solution, i.e., the customer will gets all the necessary work from one contractor, from preparing the conceptual design drawings to building the storage. The work includes consultation, technical design of the silo, preparation of the construction site, installation, work on the floor plate, construction of the silage juice collection system and covering the walls of the silo with a protective layer.
Thanks to the extensive experience of the CABRO team and the functioning Aconsilo™ solution, it is a safe investment that will also serve the next generation."
Read more about CABRO solutions HERE.
Download the brochure HERE.
Read also the news: From April 21, the CABRO team will be at the international rural fair Maamess
BIMsummit Estonia, Estonia’s largest conference focusing on BIM and digital construction, will take place for the fifth time on 7-8 September at the Club of Different Rooms. The first day of the conference focuses on INFRA construction and the second day on BUILDING construction. Among the speakers of the second day, Morten Kaasik, head of the design technology platform of the Consolis Group, and Erik Prits, the development engineer of the Consolis Group, will have their presentations.
Erik Prits started out at E-Betoonelement as a designer in 2015. Since 2019, he has been involved in BIM development activities at Consolis Baltic Unit and as a product owner of Consolis Tekla environment at the group level. He is interested in combining data from different sources into a single comprehensive information model.
Morten Kaasik has worked at Consolis Group for 7 years in various roles, such as BIM modeler, project and team manager, product owner, and today he leads the development of the design technology platform. He is inspired by possibilities of changing patterns of thinking, as well as new technologies and making decisions based on data. He sees technology as an integral part of design and construction and believes that the field will be driven forward by both a change in mindset and the development of technology and software companies.
Morten Kaasik and Erik Prits will speak at the BIMsummit conference on the topic: How does design affect the productivity of the value chain?
In addition to Consolis specialists, BIMsummit will present several big names in the field, who will share their experiences on how to build smarter, more informed and more resource-efficient.
BIMsummit will present most current topics in the field and cover most interesting experience stories. The goal of the conference organizers is to inspire clients, general contractors and designers through the experience of practitioners.
Additional information, registration and prices: https://www.bimsummit.ee/
E-Betoonelement has started the production of reinforced concrete elements for the construction of the common building of Kiviõli Rescue Board and the Police and Border Guard Board, which will be completed in cooperation between E-Betoonelement and Riigi Kinnisvara AS.
Project: Common building of Kiviõli Rescue Board and the Police and Border Guard Board
Address: Viru Street 23, Kiviõli, Lüganuse rural municipality, Ida-Viru County
Client: Riigi Kinnisvara AS
Architect: Martin Aunin, Katrin Kõlu
Contract: production and transportation of elements
Product nomenclature: hollow core slabs, single- and three-layer wall elements, posts, beams, flight marches and landings
Sales Engineer at E-Betoonelement: Neeme Kasela
Project Manager at E-Betoonelement: Toomas Böttcher
Delivery: June-August 2022
The project manager of E-Betoonelement Toomas Böttcher: "We produce and deliver hollow core slabs, single- and three-layer wall elements, posts, beams, flight marches and landings for the common building to be completed in Kiviõli. I would like to highlight the wall elements that will be made for the building, which will be structural and come with four different types of colored concrete – matriitspinnagawith red, black, white and brown Reckli finish."
Authors of the architecture of the building are Martin Aunin and Katrin Kõlu, architects of Novarc Group. When creating the appearance of the building, they have taken into account the location. The building fits nicely into the environment and can be noticed at the main street of the city when approaching from Ida-Viru County.
The construction of the building is important for the City of Kiviõli as well as for the entire Lüganuse municipality, bringing the necessary services closer to local people, creating a sense of security and making administrative operations easier and more convenient.
The new building will have excellent sporting, leisure and working conditions, as well as facilities for storage and maintenance of equipment. The building will have a large study classroom and a tube elevator for the rescue team, as well as digital ID booth, victim support office, interview and procedural rooms, a gym, a garage, changing rooms with washrooms and saunas.
The work of E-Betoonelement will be completed in August, and the building will be completed in spring 2023.
Read more:
https://novarc.ee/projekt/kivioli-politsei-ja-piirivalveameti-ning-paasteameti-uhishoone/
https://www.rkas.ee/et/uudised/kivioli-paaste-ja-ppa-uhishoone-sai-nurgakivi
https://virupanorama.ee/et/archives/9223
E-Betoonelement OÜ and Pomemet OÜ signed a cooperation agreement for the design, delivery and installation of elements for the warehouse building based on the complete solution by Baashalli™ at Papiaru 7, Rakvere.
Project: Rakvere Baashall™ warehouse building
Location: Papiaru 7, Rakvere
Client: Pomemet OÜ
Contract: design (CES), manufacture, transport and installation
Sales Engineer: Neeme Kasela
Project Manager: Toomas Böttcher
Delivery: August 2022
The project manager of E-Betoonelement Toomas Böttcher: “The Pomemet basic hall, to be completed this summer in Rakvere, includes a complete solution of element construction - E-Betoonelement designs (in cooperation with its sister company CES), manufactures, transports and installs the elements of the warehouse. This is a very simple and convenient solution for the client, as the complete solution of the building will be delivered by a single provider, which also ensures fast and seamless communication.
Baashall™ is a highly functioning solution - a modular system developed over the years with its simplicity and speed of design and on-site installation is very popular with customers. It is a high-quality and durable prefabricated building, which is also characterized by good buglary- and fire-resistance.
The wall elements of the Pomemet warehouse will be finished with a gray molded surface on the outside and a rolled surface on the inside, with double HTT rib panels covering the roof."
E-Betoonelement will conduct the installation works in August, and the building will be completed by the end of this year.
Read more about the Baashall™ solution HERE.
E-Betoonelement took an important step towards an environmentally friendly and sustainable future. Consolis' Baltic business unit, which also includes E-Betoonelement, received environmental product declarations (EPDs). These third-party issued documents provide an overview of the environmental impacts of reinforced concrete elements produced by E-Betoonelement.
Vaido Leosk, Design and Development Manager of the Baltic Unit: "The published EPDs allow us to compare and assess competing products in the market in terms of environmental impacts. From the company's perspective, this embodies a move towards carbon-neutral production, by focusing on measuring and reducing the CO2 footprint.“
Environmental product declarations were issued for the following products:

Environmental product declarations were issued to five plants of the Consolis' Baltic business unit - E-Betoonelement's Harku and Tamsalu plants in Estonia, Consolis Latvija's Salaspils and Rumbula plants in Latvia and Betonika's Trakai plant in Lithuania.
The EPDs were published in EPD-Norges and are used internationally. The EPDs are issued based on the product life cycle analysis (LCA) and they comply with ISO 14025 and EN 15804 + A2.
Read more and download the EPDs at the EPD-Norges website here or on the website of E-Betoonelement here.