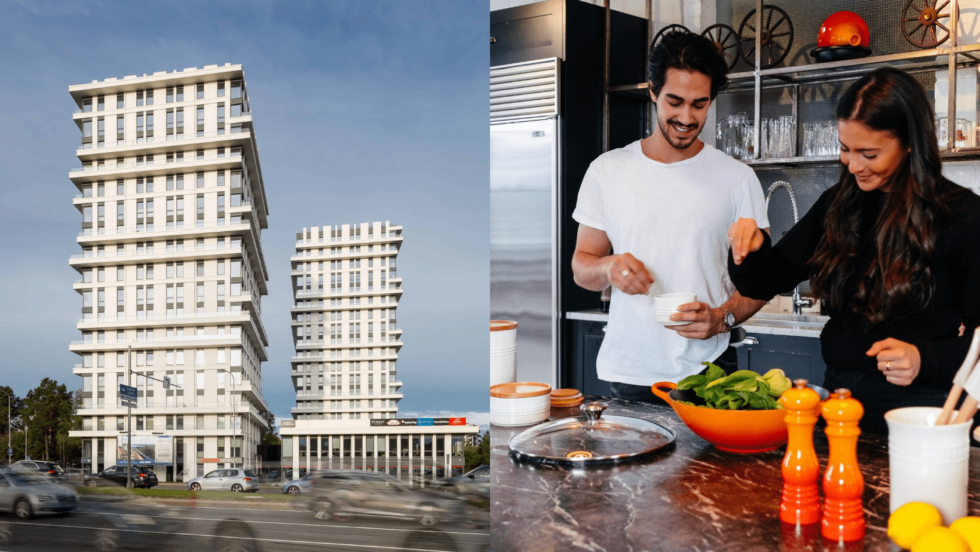
Two outstanding concrete high-rise buildings, one with 18 and the other with 19 stories, have been completed on Järve Street. These two buildings will not go unnoticed by anyone, because the towers rise to the sky and stand out by their white colour. But the towers could be even taller…
Project: Järve Towers
Address: Järve str 2, Tallinn
Customer: TTP AS
Architect: Martin Aunin
Element solution: design (in cooperation with the sister company CES) manufacturing, transport and installation
Product nomenclature: hollow core slabs, columns, beams, stairs, balconies, interior and exterior wall elements
Sales Engineer of E-Betoonelement: Neeme Kasela
Project Manager at E-Betoonelement: Toomas Böttcher
Toomas Böttcher, Project Manager at E-Betoonelement: “At E-Betoonelement, we are very proud of the completed Järve Towers project. Many thanks to all our partners - the customer TTP, the architect Martin Aunin, the designers at CES and, of course, our in-house colleagues. These two white towers were completed as a complete concrete element solution from design and production to installation. Almost 30 years of experience in prefabricated element construction have been beautifully applied in this project.”
Martin Aunin, Architect: "This is one of the few areas in Tallinn where high-rise buildings are allowed. It complies with the thematic plan for the location of high-rise buildings. One of the crucial factors was also the flight corridor that passes over this area here. If you look closer you see that the buildings are of different height. One tower has 18 stories, and the other one 19 stories - so, one building is lower by one story. As planes are landing over this tower, the tower closer to the airport is a bit lower.
For sure, one of the key words here was concrete - more specifically, light-toned white concrete. The white colour accentuates airiness and lightness and definitely adds depth to the elements and architectural form. The facade is rather three-dimensional, the balconies that are twisting upwards in a helix-like form carry the fundamental idea of the tower. The towers themselves are square shaped in the ground plan, and the main volume is expressively vertical. The divisions between the windows are vertical and the parapet solution, as you can see here, further emphasizes the infinity of the divisions, as if they still strive upwards to the heights.
The way how E-Betoonelement finally designed, built and assembled it shows that the result is really good. It was the right choice. With this building we even might have shifted the understanding of element construction and its boundaries here in Estonia.”
Marko Haabjärv, Installation Manager at E-Betoonelement: “Our installation team has completed many concrete element solutions, for example, right now we are working on the last (the 10th) apartment building of Pöörise residential area The installation of elements from our own factory has gone really well thanks to good communication and cooperation, as the transfer of drawings and any issues that arise are resolved immediatley. Good planning also plays an important role and it is easy to organize thibgs within the company. We also pay special attention to safety, so that all safety rules are in place on the site and thus the safety of people ensured.
In cooperation with the designers, our sister company CES, we have been able to have a say in creating and using more convenient and efficient solutions for installation. More information related to the installation has been entered into the BIM model of the building, such as the installation dates of elements, the coverage areas of the two installation teams and the installation stages.”
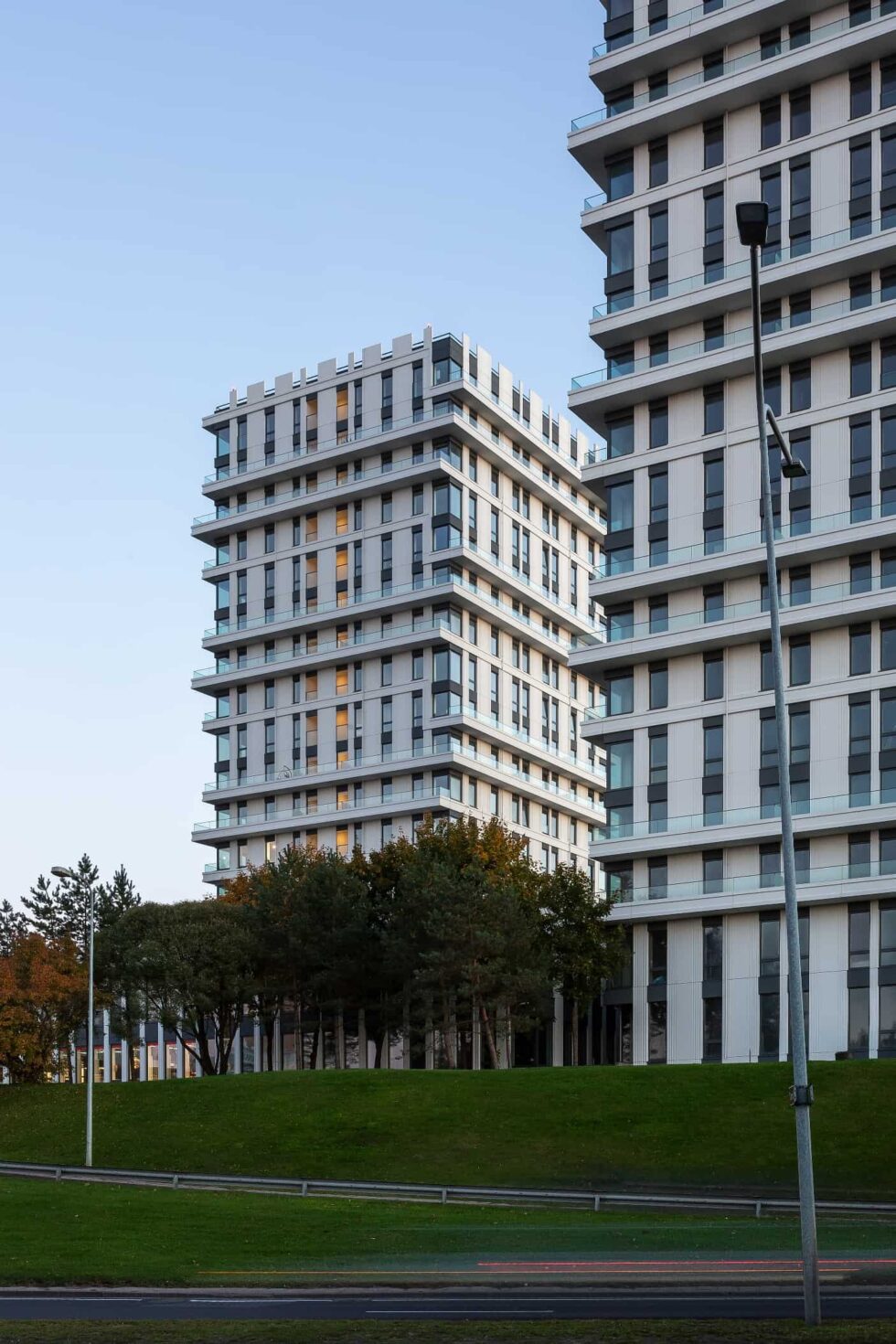
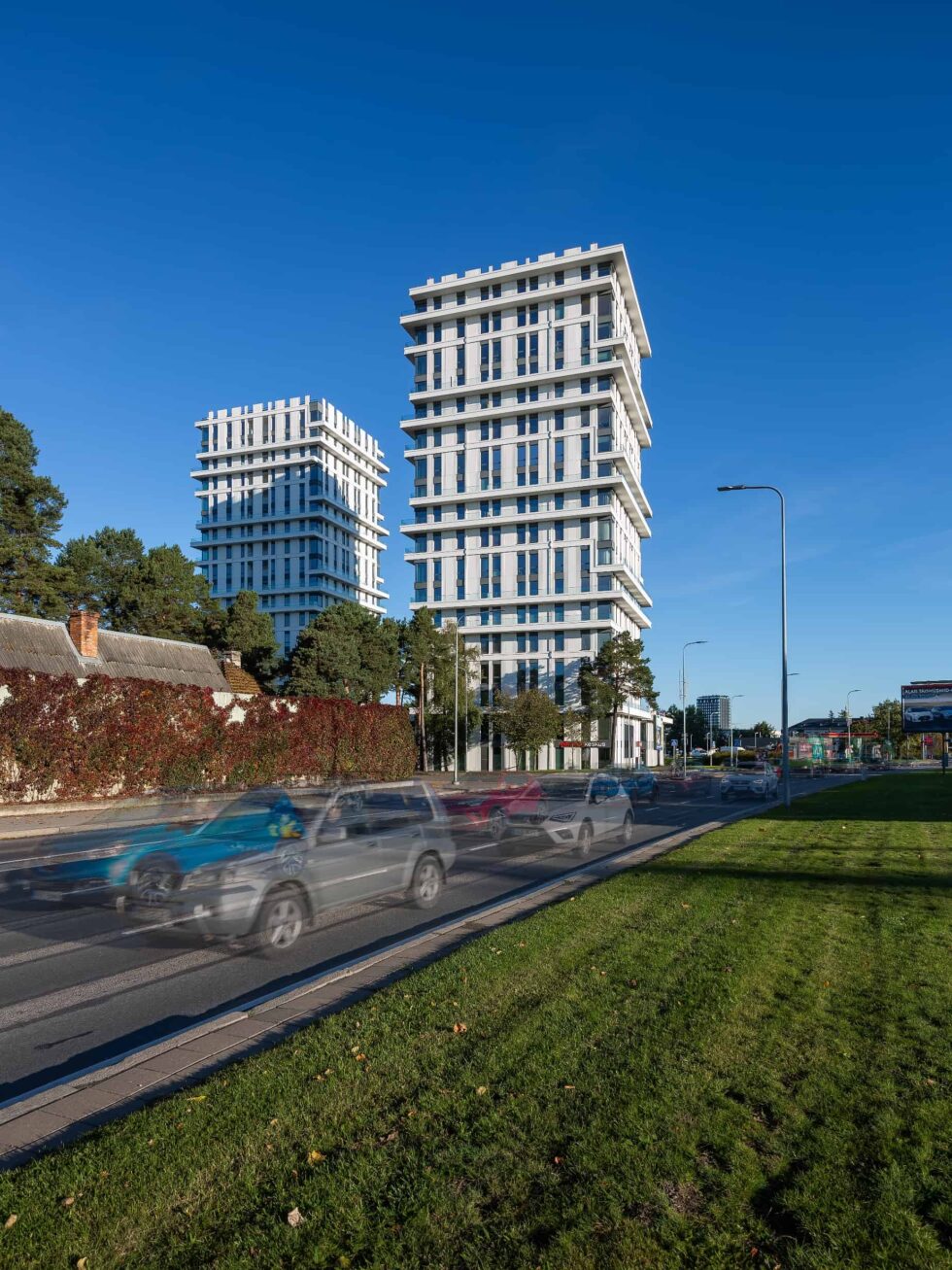
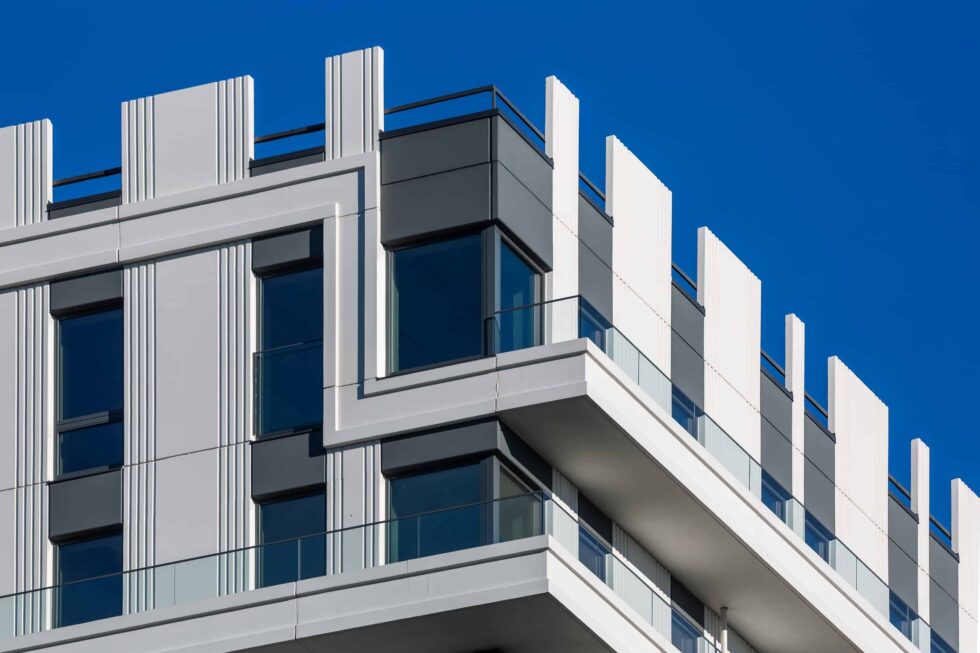
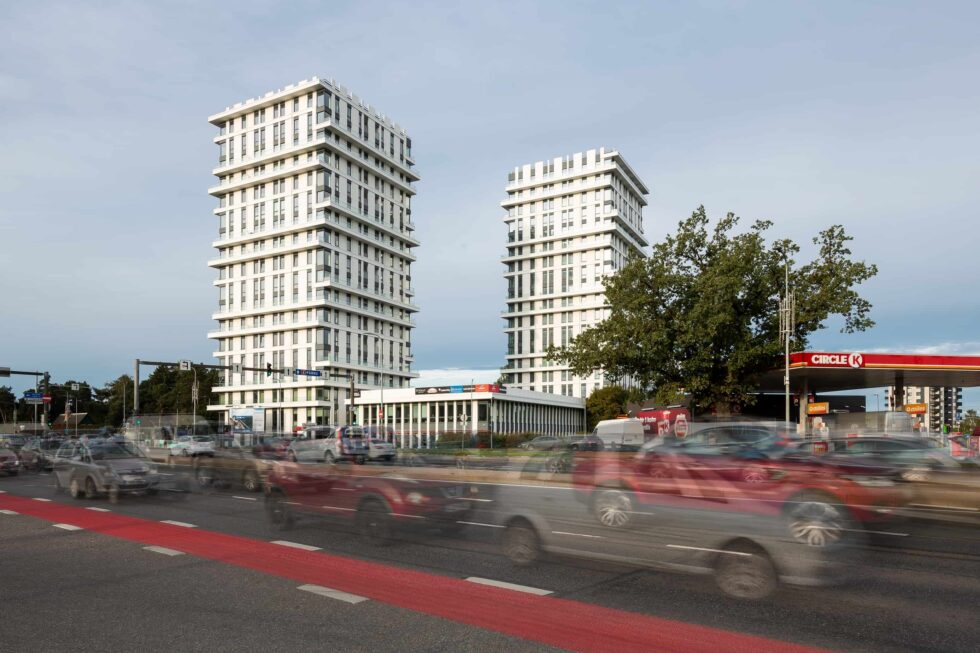
See more images of Järve Towers here.