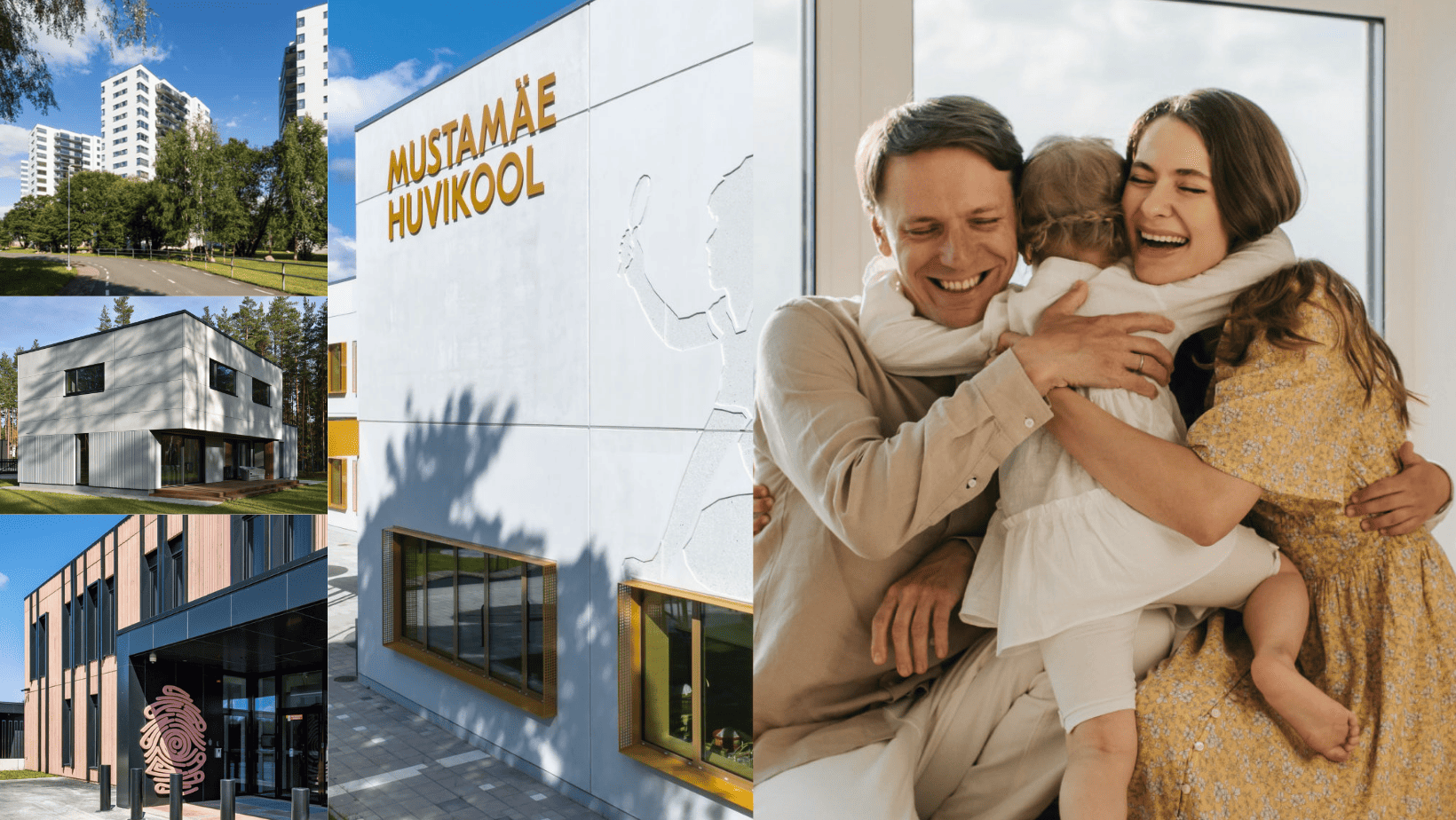
E-Betoonelement submitted four projects - Mustamäe Hobby School, Pöörise housing district, private residential building at Nurmenuku 4, common building for Kiviõli Rescue Board and the Police and Border Guard Board for the Concrete Building of the Year 2022 competition organized by th Estonian Concrete Association and the Estonian Building Materials Association.
Object: Mustamäe Hobby School
Purpose of use: Educational building
Client: Tallinn Property Department and Tallinn Education Department
Architect: KUU arhitektid
Designer: CES OÜ, Acto Konsult OÜ
Builder: RAMM Ehituse OÜ, Mitt&Perlebach OÜ
Supplier of concrete products: E-Betoonelement OÜ
Justification for the proposal: The facades of Mustamäe Hobby School are an excellent example of how architecture can be not only aesthetically pleasing, but also meaningful. The facades feature human figures, with exposed aggregate concrete finish, which refer to multiple activities of the hobby school world. These figures are formed from several separate elements, which, when put together (by two or four elements), form complete images. They tell the story of the building and blend into the human-friendly urban environment of Mustamäe.
Additionally, as for technical side, it should be noted that the creation of facades was also a complex task in terms of engineering, because the elements were up to 4.5 meters high, which meant additional challenges in manufacture, transportation and installation. The casting of the elements had tp be done with utmost precision as the parts of the human figures had to fit together perfectly with millimetre precision.
Read more: https://betoonelement.ee/referentsid/mustamae-huvikool/
Object: Pöörise housing district
Purpose of use: apartment buildings
Customer: TTP AS
Architect: Meeli Truu, Andres Kariste, Kaja Tuhkanen; Nord Projekt AS
Designer: E-Betoonelement OÜ; Nord Projekt AS
Builder: E-Betoonelement OÜ, Maru Betoonitööd OÜ, PR Betoon OÜ
Supplier of concrete products: E-Betoonelement OÜ, Betoonimeister AS
Justification for the proposal: Pöörise housing district with 10 prefab residential buildings and a parking garage, built over the last 10 years, is an excellent example of the synergy resulting from the long-term and successful cooperation between the client (TTP) and the prefab elements manufacturer (E-Betoonelement). The cooperation resulted in a total of seven 14-story apartment buildings, three 12-story apartment buildings and one 8-story parking garage in Pöörise. A total of 804 new homes have been built. This project is a model example of well-thought-out and comprehensively executed modular construction, how series, scale and quality have created a living environment that offers proximity to nature and urban opportunities, and perfectly takes into account the interests of the users of the apartments.
See the video https://youtu.be/mGPEs_g_Hnw?si=O2s-UMzTl3-LN1He
Read more: https://betoonelement.ee/referentsid/poorise-korterelamud/
Object: private residential building at Nurmenuku Street 4
Purpose of use: residential building
Client: private person
Architect: Priit Rannik
Designer: Lauri Rauk
Builder: Azelta Projekt OÜ
Supplier of concrete products: E-Betoonelement OÜ (wall panels), Muuga Betoonelement AS (hollow core slabs)
Justification for the proposal: For this prefab house built in Kiili municipality, several smart solutions that were used for its construction should be highlighted.
The SW wall elements of the detached house have PIR insulation and Schöck Isolink connections (new in Estonia) between fiberglass layers, which have thermal conductivity almost 20 times lower compared to the conventional stainless steel diagonal connections. This system made it possible to significantly reduce the cold bridge effect in the outer wall panel and bring it to a minimum.
The overall technique applied involved shifting the joint line of the panels between the floors downwards, resulting in the visual impression of a lower first floor, while the partially cantilevered second floor stands atop it. Deliberately designed, the cantilever serves to shield the large glass surfaces of the living room and kitchen from the intense sunlight. This cantilever creates a distinctive cut in the volume of the first floor, which, in contrast to the cool concrete, is crafted from wood to provide a warm aesthetic contrast.
The concrete panels of the first floor are painted and feature a relief mould surface that imitates the surrounding pine forest. The distinguishing feature of the concrete panels on the second floor is the vertically stretched exterior shell treated with titanium dioxide, forming a seamless surface that also serves as a parapet typical of a flat roof. The advantages of titanium dioxide concrete elements include better weather resistance, self-cleaning ability, and a brighter, whiter appearance. Research shows that this kind of concrete surface can bind nitrogen compounds from the air under the influence of UV radiation, thereby helping to clean the environment.
Beneath the building's seemingly simple form lies a clever structural scheme where the cantilevered end wall panels are non-load-bearing and rely solely on three transverse walls at each end for support. As a counterbalance to the cantilever, the roof ceiling's hollow panels are placed perpendicular to the transverse walls and oriented differently from the floor ceiling's hollow core slabs.
In the interior of the house, several smart solutions have been used for storage space and to make the living environment cozy and comfortable.
Read more: https://betoonelement.ee/referentsid/nurmenuku-tn-eramu/
Object: common building of Kiviõli Rescue Board and the Police and Border Guard Board
Purpose of use: rescue building
Client: Riigi Kinnisvara AS
Architect: Martin Aunin, Katrin Kõlu
Designer: Novarc Group AS, Reino Rass
Main contractor: Dreibau OÜ
Supplier of concrete products: E-Betoonelement OÜ
Justification for the proposal: The building's architects from Novarc Group and architects Martin Aunin and Katrin Kõlu have perfectly captured the integral nature of the building when designing the common building for Kiviõli Rescue Board and the Police and Border Guard Board. They have created an attractive and eloquent exterior, where the relief mould surface finish with stripes and dominant red, conveys the essential function of the building.
Read more: https://betoonelement.ee/referentsid/kivioli-paasteameti-ning-politsei-ja-piirivalveameti-uhishoone/
The winner of the competition will be announced in March 2024. The main prize will be given to the author of the winning concept. The client who ordered the winning building, the designer, the builder, the supplier. The jury will also award special prizes if it considers it necessary.
Read more: https://www.betoon.org/aasta-betoonehitis/voistlusest/