We would like to inform you that by the decision of the sole shareholder of AS E-Betoonelement, the company has been transformed into a private limited company, and our new business name is E-Betoonelement OÜ. The event of transformation was entered in the Commercial Register on 31 August 2020.
This transformation will not affect the validity or performance of our agreements.
Alar Salum, Member of the Management Board of E-Betoonelement OÜ:: „AS E-Betoonelement on nüüdsest E-Betoonelement OÜ. Sisulisi muudatusi see kaasa ei too, tegemist on ettevõtte juriidilise vormi muutusega, et viia juriidiline vorm vastavusse tegeliku juhtimisstruktuuriga. Ettevõtte juriidiline aadress, registrinumber, KMKR-number jms ning juhatus jäävad muutumatuks. Ettevõtte osakapital jääb samaks ning ümberkujundamine ei mõjuta samuti ettevõtte lepinguliste kohustuste täitmist.“
On September 1, 2020, Mikael Stöhr took over as CEO of Consolis. Mikael has worked in the industrial and service sector for the last 25 years and for the last 15 years he has acted as a CEO of companies in various fields. Prior to joining Consolis, Mikael worked for 7 years as the CEO of Coor Services Management, a leading Nordic management company listed on the Stockholm Stock Exchange.
Mikael describes the values that guide him at work:
"My first priority is our people and their safety. It is the people who bring results, and it is very important to me to continue developing "accident-free culture.“ arendamist. Minu teine veendumus on, et meie kliendid peavad olema kõigi meie tegemiste keskmes. Ning kolmandaks on minu prioriteet jätkata töötamist innovatsiooni ja parenduste nimel. Oluline on tulla välja ideedega, mida meie kliendid tahavad ja potentsiaalselt vajavad ning püsida esirinnas, eriti digitaalselt.”
Mikael expects people to communicate with him honestly and directly in order to identify together what is already working well, while paying attention to aspects that need to be changed.
The BIM summit, which was supposed to take place in spring but was cancelled due to Covid-19, will take place on September 17. The event is taking place for the fourth time and is the largest summit in Estonia focusing on BIM and digital construction topics.
Once again, the program includes latest topics and exciting experience stories from specialists in the field. It goes without saying that Consolis is also participating as Europe's largest company offering concrete building solutions. Roman Kostrõkin from Consolis will talk about the experience of digitization and how it has had an impact on sales, project management, design, production and installation.
In addition to Roman Kostrõkin, many other specialists in the field from Estonia and abroad will present exciting topics, discussing the following issues:
Speakers and topics can be found in more detail on the website www.bimsummit.ee
All tickets are sold out.
The completed Toom-Kuninga apartment buildings won't leave anyone indifferent. The precast houses are modern and eye-catching on the outside, and comfortable and practical in the inside, while located in the city center close to everything you need.
Project: Toom-Kuninga 15-19, 21, Tallinn
Customer: Kiikri Ehitus OÜ
Developer: Metro Capital
Architect: Kadarik Tüür Arhitektid OÜ
Contracting: production and supply of precast elements
While being sizeable, the apartment buildings are divided into multiple contextually harmonious parts that appear as separate buildings with different external facades.
„Korterelamutes on pandud suur rõhk arhitektuurile, ehituskvaliteedile ja muidugi korterite kasutusmugavusele. Betoonelementidest terviklahendus on sellistele nõudmistele sobiv ehitusviis pakkudes muuhulgas kiiret püstitust, võimaldades avaraid korterilahendusi ning väikseid hoolduskulusid,” ütleb Consolis Baltikumi tehnika- ja arendusjuht Vaido Leosk.
„Oleme Consolises pühendunud betoonfassaadide tootmisele ja valminud korterelamud on heaks näiteks sellele. Korterelamute of concrete walls välisviimistluses tuleb esile betooni eksponeerimise võimekus – kasutatud on nii musta, valget kui ka roostekarva viimistlust, millest viimane on saavutatud patina teel. Kaunid pinnad annavad ümbritsevale keskkonnale juurde mõnusa eristuva aktsendi, aga olles sealjuures elegantsed ja kaunid. Projekti õnnestumisse panustas rahvusvaheline meeskond, kus betoonelemente tarniti ka Läti ja Leedu sõsarettevõtete tehastest,“ lisab Vaido Leosk.
"At the Harku plant of E-Betoonelement, we launched the production of polished concrete surfaces on an automated production line, which gives architects another opportunity to put their ideas into practice," he adds.
The buildings are of energy class Bwith environmentally friendly and energy - efficient solutions. The apartments have spacious interiors with high ceilings and practical layout. The buildings have 1-2 bedroom apartments, as well as 3-4 bedroom family apartments.
The Uus Maailm district in Tallinn, where apartment buildings are located, is a rapidly developing residential area with pleasant cafes, a cinema, shops, kindergartens and parks nearby. Due to the modern appearance, practicality and good location, many people have already found their ideal home in these apartments.
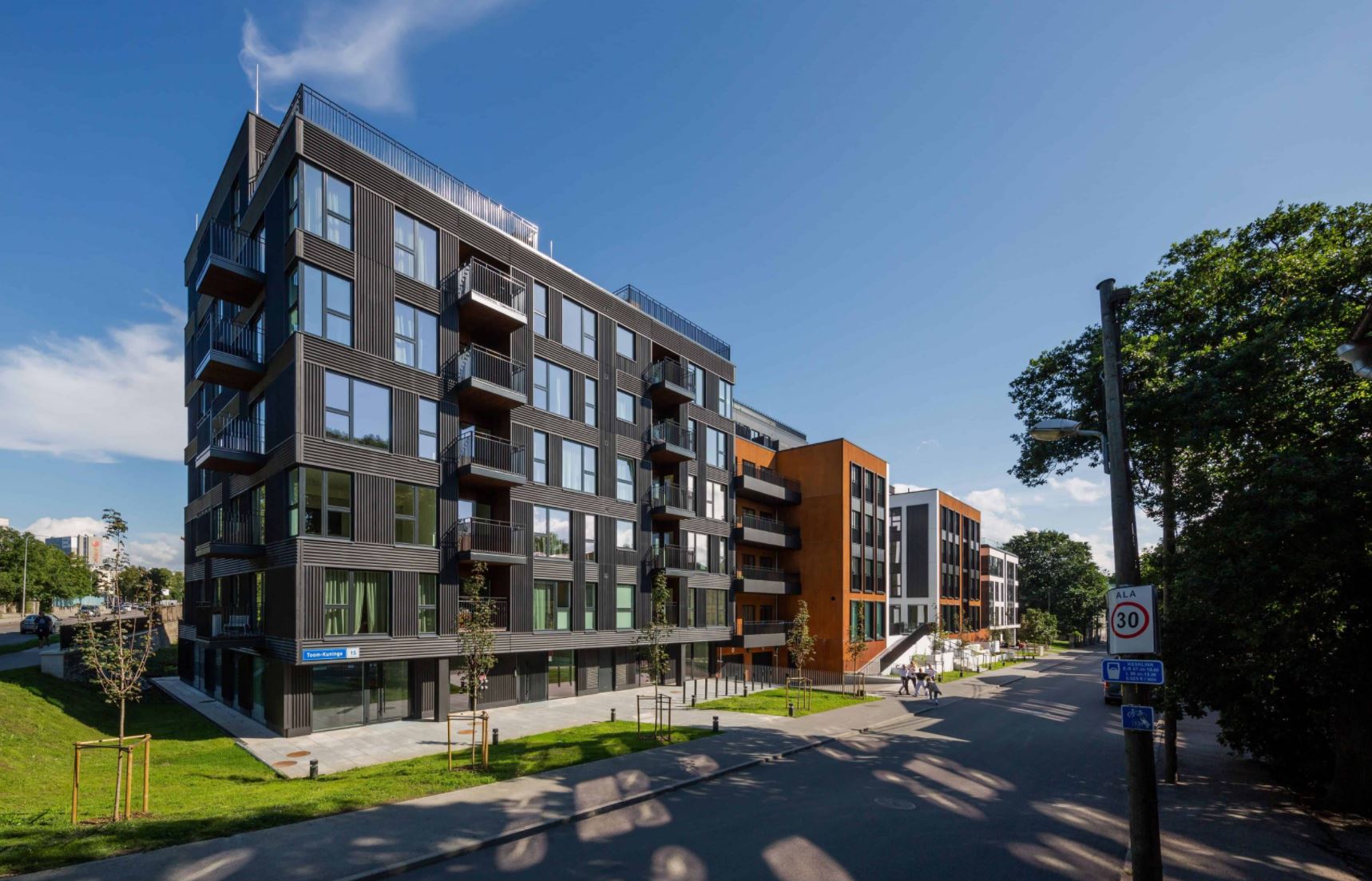



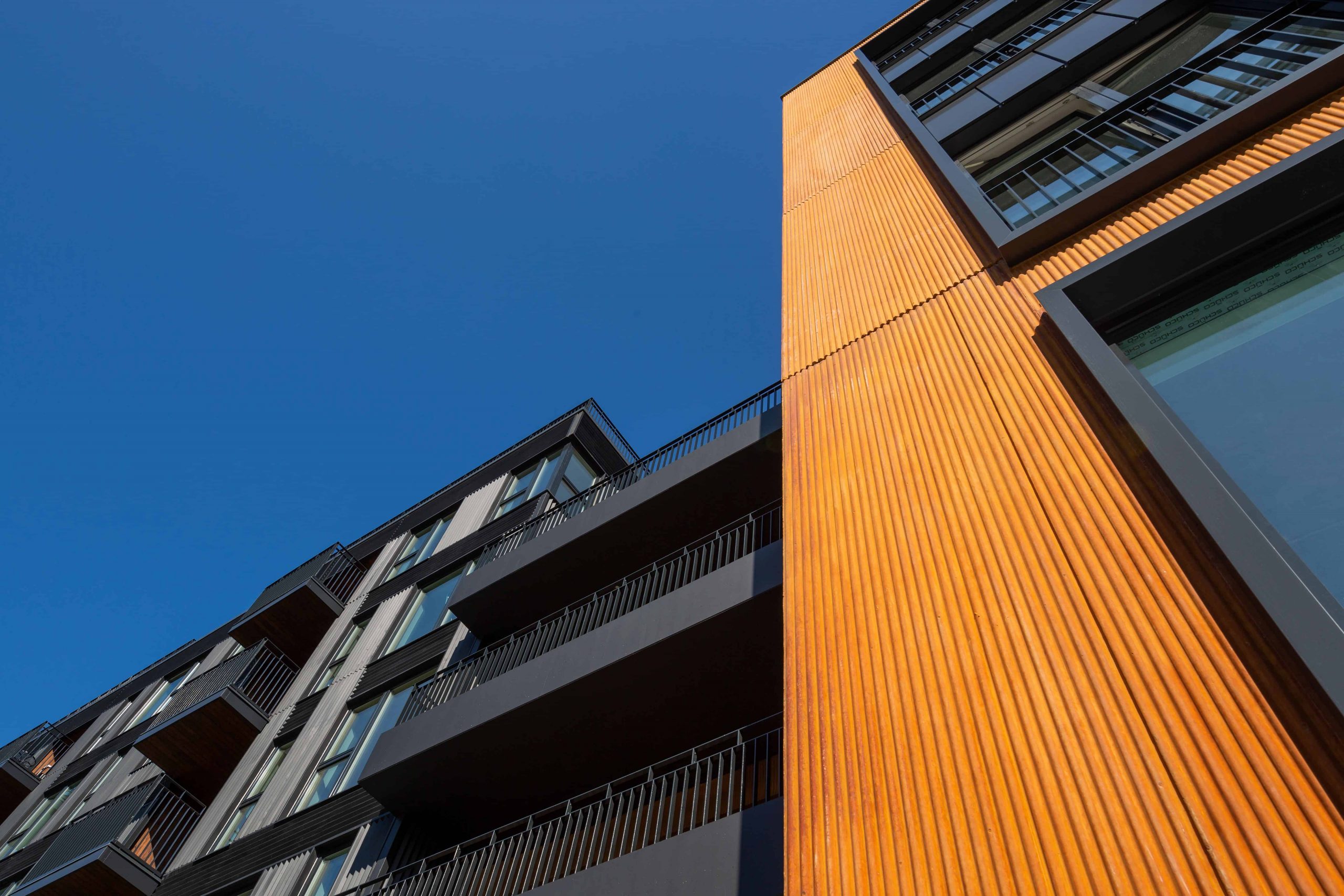
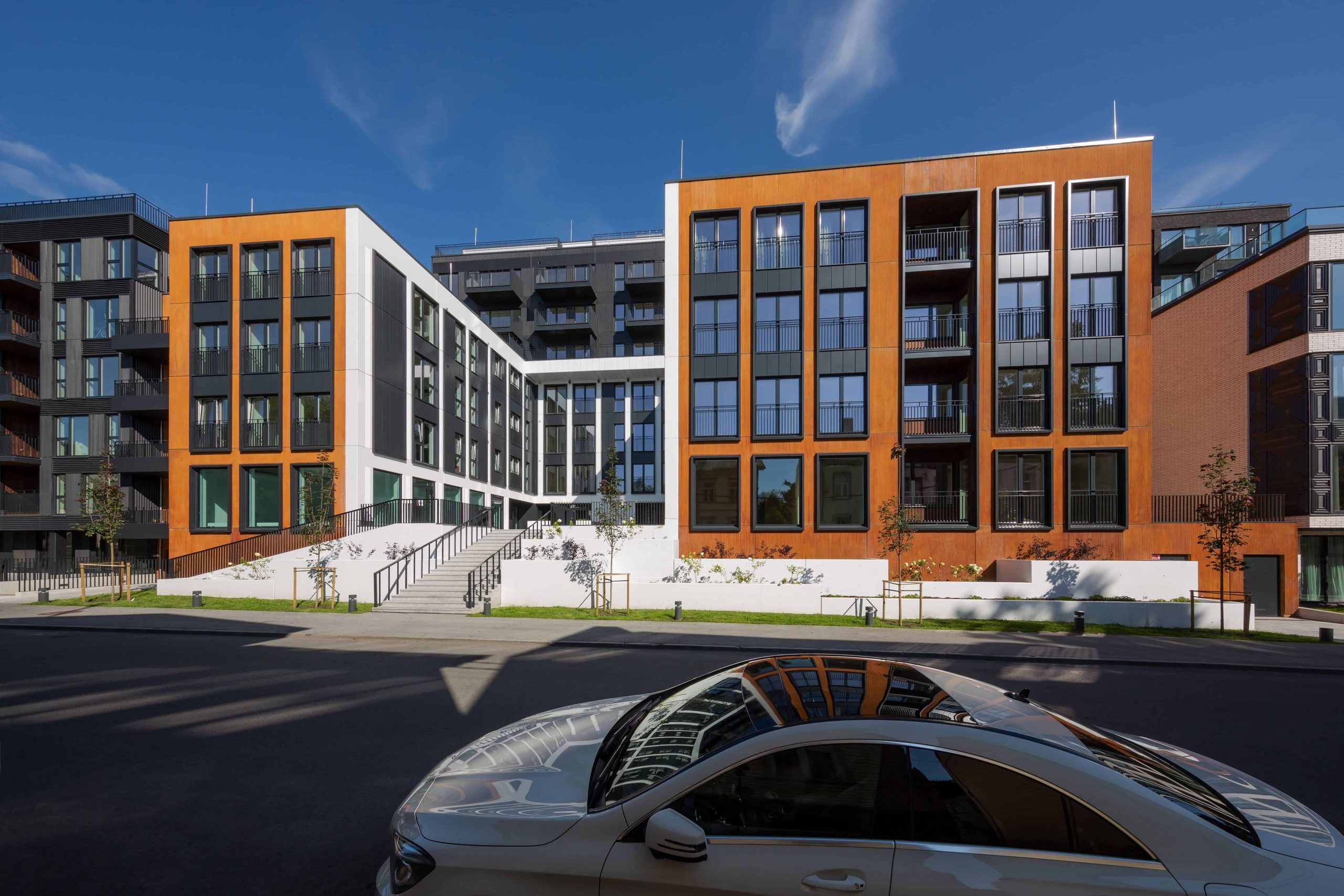
Uudis 27. juuni 2019 – Metro Capital set a cornerstone to the new apartment building in Uus Maailm
For more images click HERE.
E-Betoonelement's agricultural products unit CABRO™ supplies tanks for the biogas plant to be built in Pori, Finland. Acontank™ tanks are long-lasting, maintenance-free and easy and quick to install, which is why these are often chosen for storing bio-waste aas well as other types of waste.
Kaido Kindel, project manager of E-Betoonelement: “We will deliver to the new biogass plant in Pori a total of three tanks,each 6 m high. We will produce a total of 65 elements for the tanks.
Project: Biogaasijaam – Pori, Luotsinmäki
Customer: Envor Pori OY
Contracting: full solution – design, elements, installation
Project Manager: Kaido Kindel
Delivery: March – April 2021
Porisse valmiv biogaasijaam hakkab kasutama parimat võimaliku tehnoloogiat biogaasi tootmiseks. See tähendab, et ära hoitakse kõikvõimalikud lõhnad ning muud negatiivsed keskkonnamõjud. Biojäätmed, millest gaasi valmistama hakatakse saadakse Pori veepuhastusjaama setetest ning muude biojäätmete töötlemisest. Aastas hakkab biogaasijaam tootma 20 GWh biogaasi.
The final biogas product will be used primarily by the biogas filling station being completed at the same time, as the number of cars using biogas is growing rapidly in the region. Should the biogas production exceed the demand of the filling station, the pressurized biogas can be supplied in containers to other filling stations, industries or fed to the national gas network.
The biogas plant will be completed in summer 2021.
More information available here.
There are buildings that make us stop and look back. There are buildings that suggest that there is something special about them. But what makes a building special or creates a feeling that there is more to it than just the walls?
What makes a building special is when we realize that people have put their soul in the completion and use of the building. There are many details that evoke this perception, but the appearance of a building is definitely one of them.
As for element solutions, concrete wall provides a detail which makes a difference, gives the building its specific identity, making it an important place and landmark for the people operating in the area.
Ajad, mil betoon oli lihtsalt igav hall ehitusmaterjal, millest tehti „mitte midagi ütleva” välimusega ehitisi, on möödas. On olemas mitmeid betoonpinna viimistlusviise, mis rahuldavad ka kõige nõudlikuma ja lennukama fantaasiaga kliendi soovid.
Below we will discuss six most popular and exclusive concrete surface finishes.
Titanium dioxide coating is a relatively new solution in concrete surface finishing and is gaining more and more popularity. Titanium dioxide-treated concrete walls are weather-resistant, have a brighter and lighter appearance and are self-cleaning.
Titanium dioxide itself is a bright white substance (a fine powder) that is used as a pigment in paints and paper. It has also been found that concrete walls treated with titanium dioxide clean the environment by binding nitrogen compounds from the air when exposed to UV radiation. Read more here: Bright self-cleaning concrete

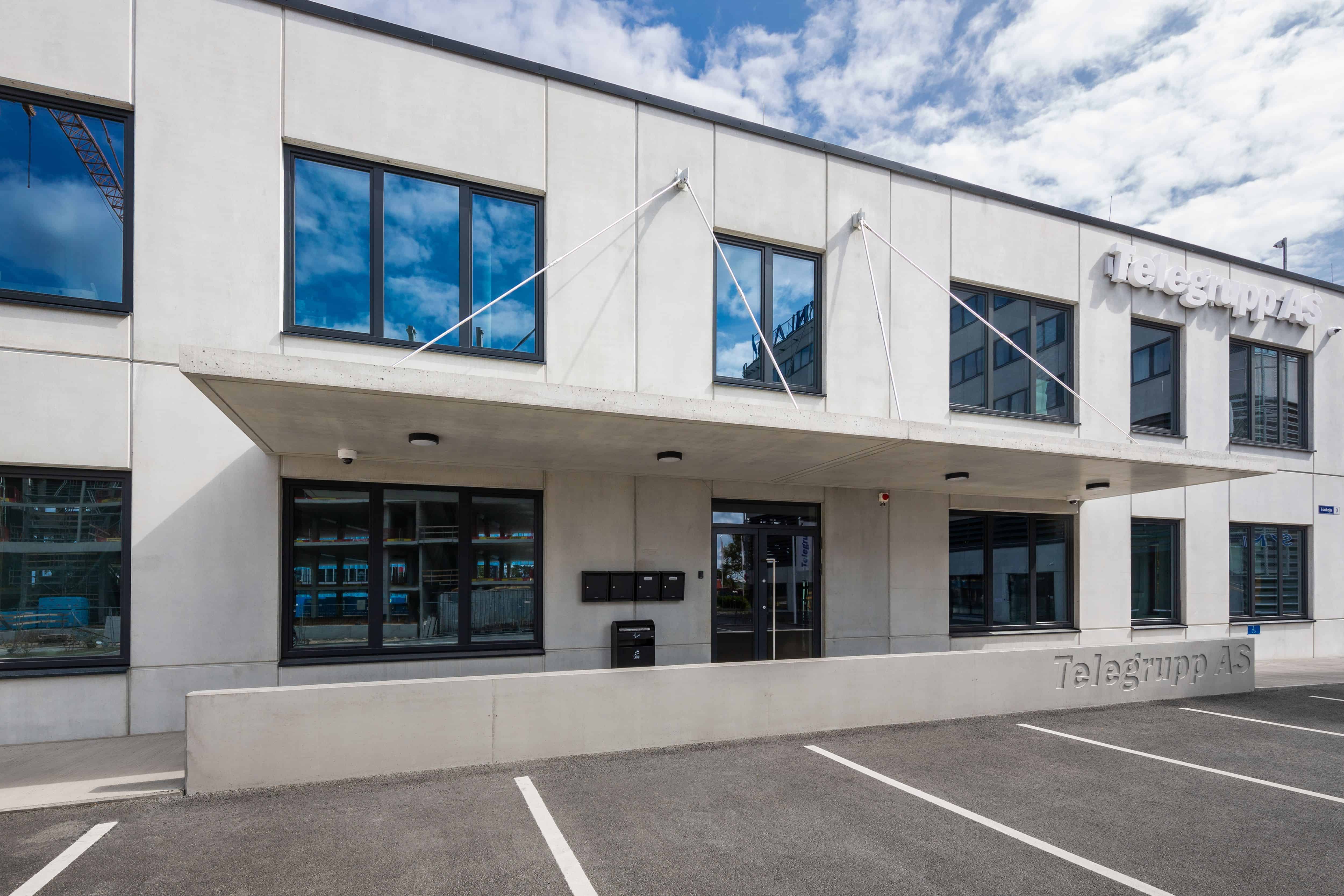
All references are available HERE.
Graafiline pind on betoonpinna viimistlusvõimalus, mille puhul uhutakse betoonpinnast survepesuriga välja kivinemata tsemendiosis ning paljastub kiviaine faktuur. Paljastunud faktuur on tumedam kui ülejäänud pind ning niimoodi on võimalik betooni pinnale teha mistahes pilt või kujund.
Heaks näiteks graafilise pinna kasutamisest on Helme tänava korterelamud Tallinnas, mille eest E-Betoonelement võitis konkursil Aasta Betoonehitis 2011 ehitise eriauhinna ning ka Eesti Maanteemuuseumi väliala Varbusel, mis võitis Aasta Betoonehitis 2010 arhitekti eripreemia.
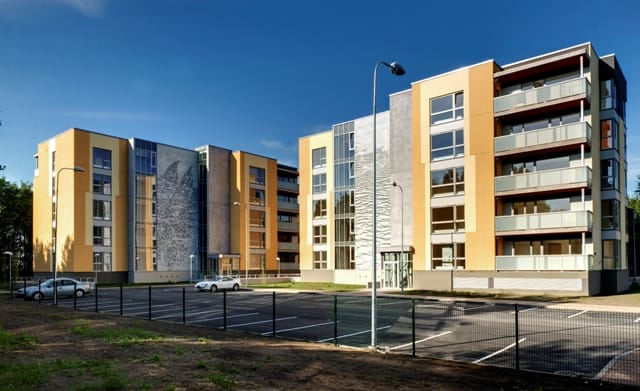
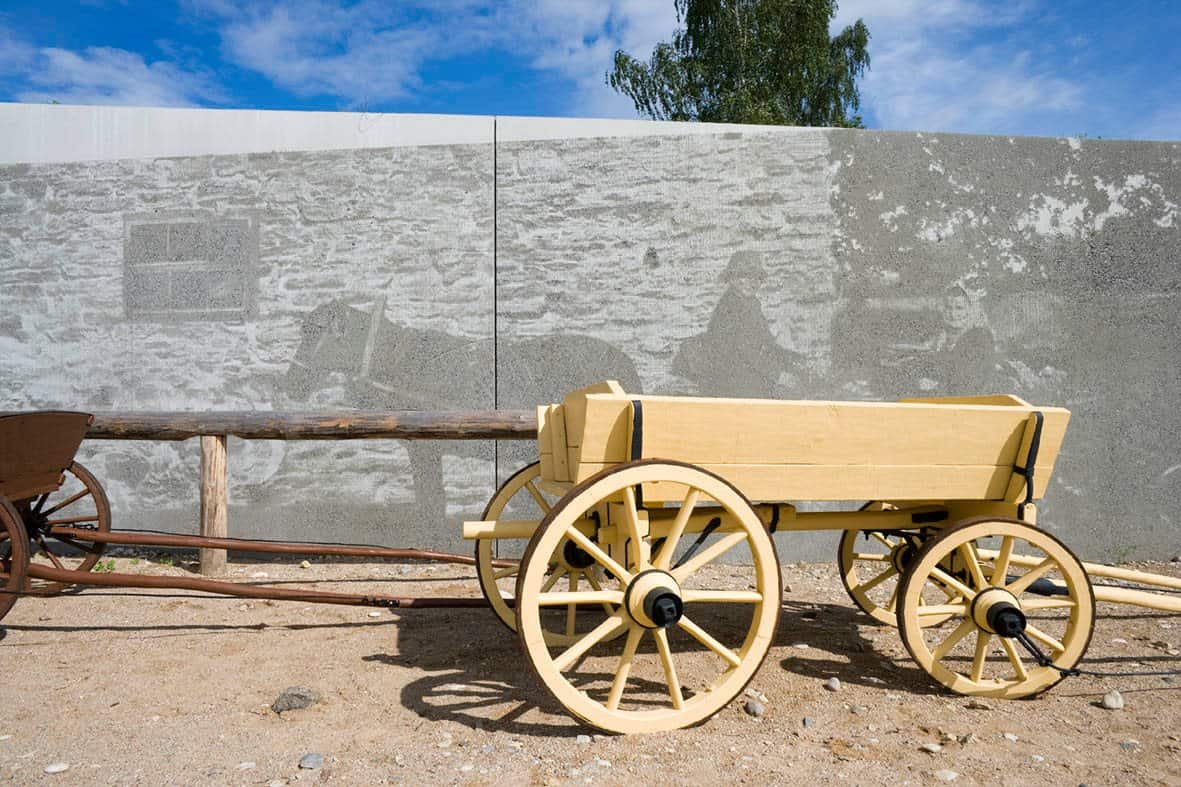
The matrix surface is obtained by pouring concrete against the bottom of a mold with a different surface pattern, which results in an embossed mold surface. The mold can be made of different materials, such as metal, plastic, wood or rubber.
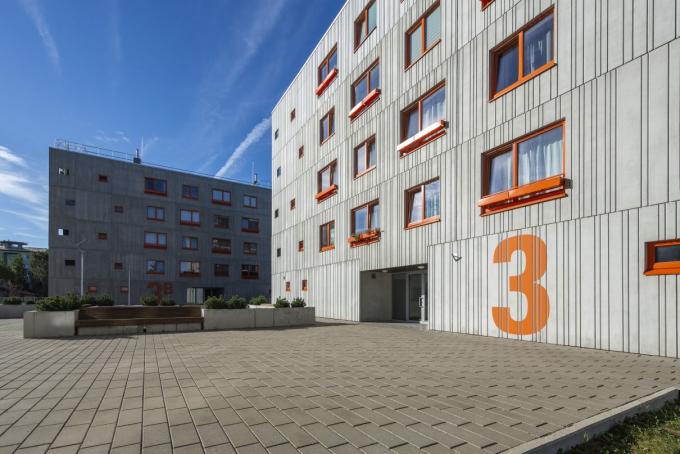
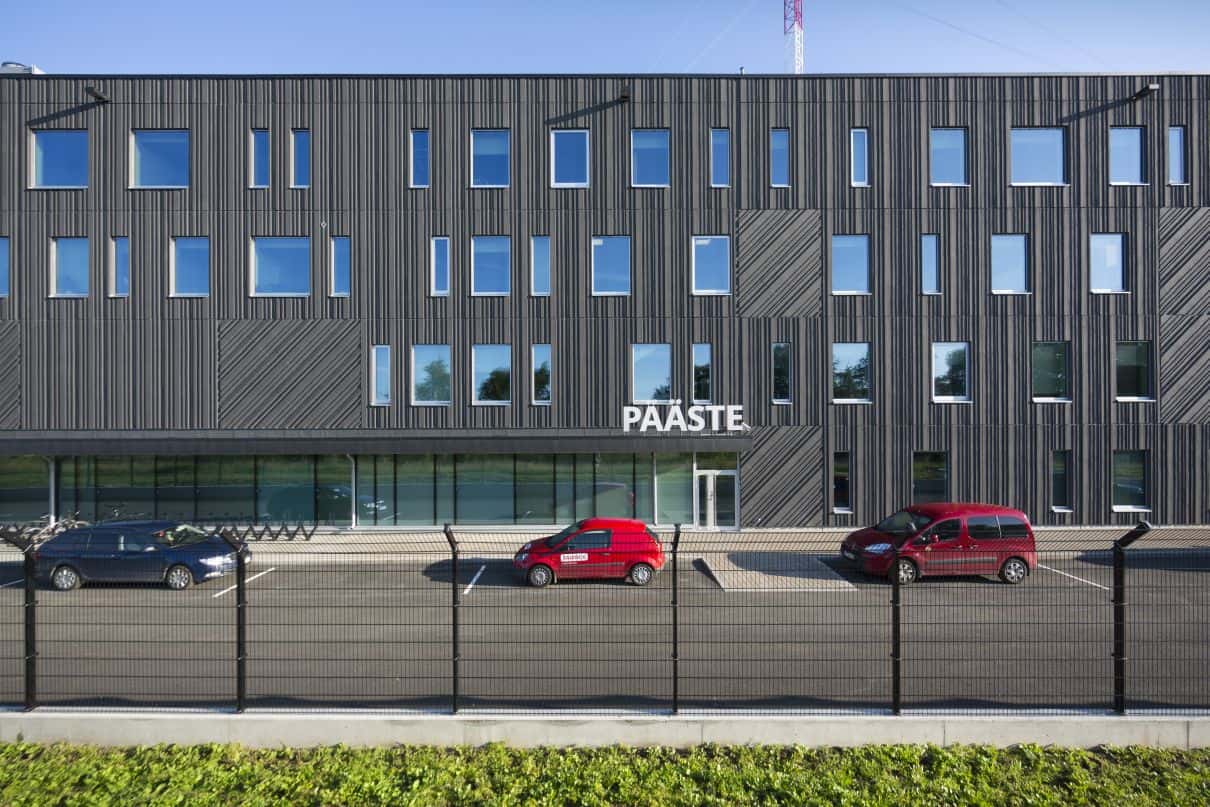
Eksklusiivne lihvitud pind saadakse erineva jämedusega teemantketastega betoonpinna töötlemisel, mis pärast lihvimist vajadusel poleeritakse. Erinevate värviliste täiteainete tõttu jääb tulemus mosaiigi sarnane, mistõttu kutsutakse lihvitud pinda tihti ka mosaiikbetooniks.
Lihvitud pindasid kasutatakse seinaelementide välisviimistlusena, betoonpõrandate ning trepiastmete- ja mademete viimistlusena.
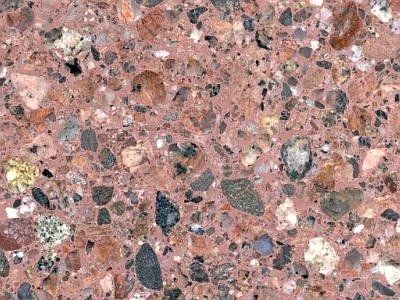
Mõnikord on puhas naturaalne pind ilma mingi töötluseta just see, mida vaja, et hoone omanäolisust rõhutada. Siledat puhast vormipinda võib kasutada nii sise- kui ka välispinnana, samuti saab seda kasutada aluspinnana teistele viimistlustele nt värvimisele.
Era- kui ärihoonetel kasutatakse seda puhast ja naturaalset pinnaviimistlust hoonete sise- ja välispindadel, et eksponeerida betooni põhiolemust kui kestvat, looduslikku, hooldusvaba ja iseloomuga materjali.
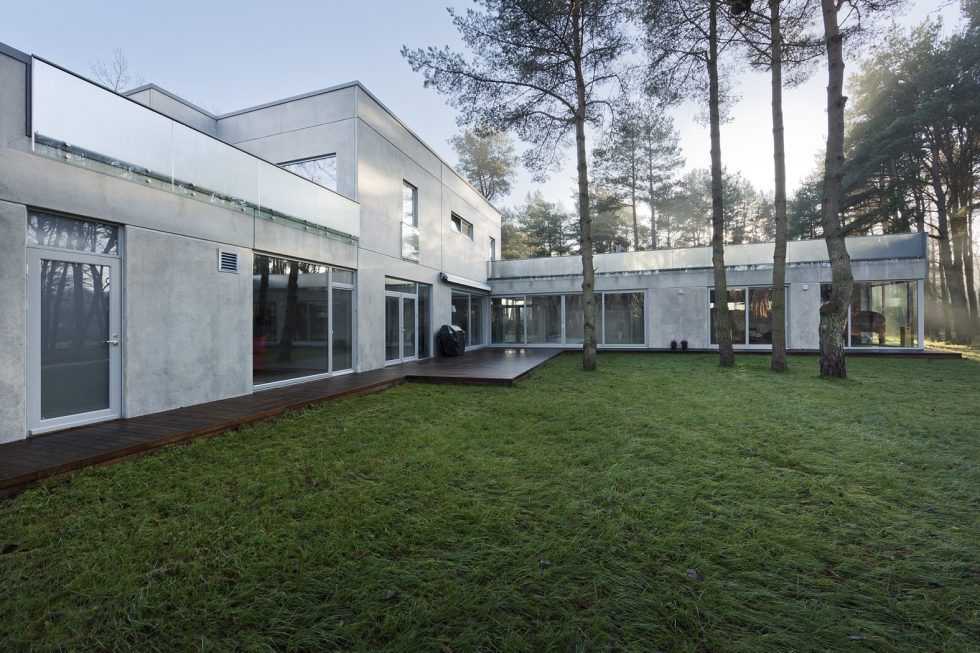
Betoonpinna töötlemisel raud- või vasksulfaadi lahusega, saadakse patineeritud pind, mis jätab betoonpinna vase või raua värvi. Vasksulfaadi kasutamisel saadakse sinakasroheline toon, raudsulfaadiga töötlemisel roostevärvi toon.
Patineeritud pind on eelistatud betoonseinte viimistlusviis, mis sobib erinevatele hoonetele – nii tööstuslikele kui ka elumajadele. Selle viimistlusega hooned jäävad möödujatele silma oma eristuva väljanägemisega.
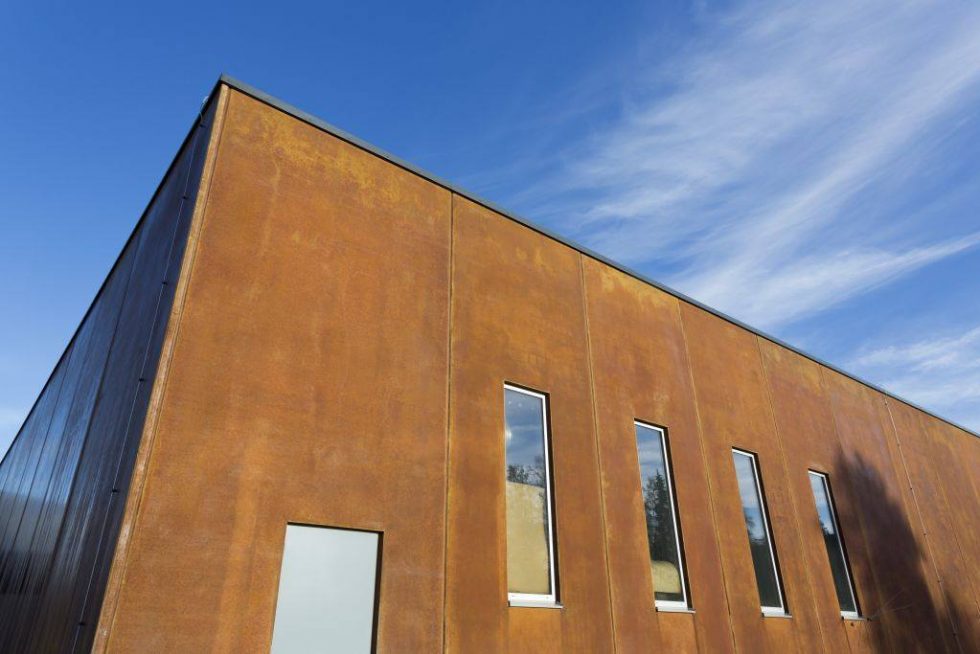
There is a wide range of finishing options for concrete surfaces, and it is the owner of the building who chooses to what extent they invest to the appearance of the building and what kind of final result they want. Finished concrete walls last over time and do not require maintenance, which means lower maintenance costs for the owners of the buildings.
Ülalpool toodud valik betoonpinna viimistlusi on vaid osa betoonelementide viimistluslahendustest. E-Betoonelemendi tootevalikust leiab veel ka näiteks tellisplaatpinna, mis näeb välja justkui tellistest laotud sein vt Skärveti hooldekodu Rootsis or Tartu mnt korterelamud, lisaks on võimalik veel ka happepesu pind ning värvitud pind.
You can read more about these and many other concrete wall finishing options here.
Construction of long-awaited Tallinn School of Music and Ballet has begun, and in cooperation with Merko Ehitus Eesti AS, the first elements will be delivered to the site by E-Betoonelement in August. The new school under the administration of the Ministry of Education and Research will be formed by joining three schools – the Music High School of Tallinn, Tallinn Georg Ots Music School and Tallinn Ballet School. The joint school will offer modern study opportunities, accommodate facilities for world-class studies, practice and performing. In addition to classroom and practice rooms, the complex will have several halls, a dormitory , a studio, a swimming pool and spacious courtyard.
Project: Tallinn School of Music and Ballet
Customer: Merko Ehitus Eesti AS
Contracting: Supply of precast elements
Project management Toomas Böttcher
Sales: Neeme Kasela
Delivery: August 2020 - May 2021
The new school will be built in Tallinn at Pärnu road 59 and has about 700 study places planned. The building meets Energy Class A and has a closed net area of 23,860 m². The building is designed by Austrian architect Thomas Pucher who won an architectural contest with his work already in 2011. The 3 + 1 architects and T43 interior architects (Estonia) are also involved in the project (Estonia).
The architectural idea of the design is to create a special enchanted place in an urban space, where buildings are arranged at the borders of the plot, so that a unique open space - “the garden of silence” - is created in the middle.
Source: Ministry of Education and Research
The load-bearing structure of the Tallinn School of Music and Ballet building is performed by E-Betoonelement by delivering hollow core panels, solid slabs, posts, beams, partitions and stairs to the site. The facade of the building will consist of aluminum composite plate with metal cassettes of diferent shades, and each window will be surrounded by a frame that highlights the dance and instrument playing in the building, thus enlivening the urban space.
E-Betoonelement will finish the supply in spring 2021, and the Scgool of Music and Ballet will open on September 1, 2022.
AS E-Betoonelement is to supply reinforced concrete elements to be assembled in the third quarter of 2020, for the extension of AS Ferrel production facility. In addition to the manufacture of elements, the contract also includes the design of prestressed products. The production facility under construction will receive hollow panels, STT roof ceiling panels, posts, beams, three-layer basement panels and stairs.
Project: Extension of Ferrel's production facility
Customer: AS Ferrel
Contracting: Prestressed products design, elements and delivery
Project management Kaido Kindel
Delivery: III quarter of 2020
“The roof structure of the production facility under construction consists of almost 26 m long and 2.4 m wide STT panels. These can be installed fast and their long span allows the maximum use of production space. STT panel is a very slender, light and durable reinforced concrete structure. The spans of roof panels produced by E-Betoonelement reach up to 30 meters. This allows for larger interior space and more flexible layout, as there is less need for a conventional post-beam system inside the building,” says Kaido Kindel, project manager of E-Betoonelement.
AS Ferrel is a company located in Lääne-Virumaa, established in 1991, and specializes mainly in the manufacture of agricultural trailers. Their main market is in Scandinavia, and in addition to manufacture of trailers, they also deliver spare parts and perform maintenance.
The elements of AS Ferrel production facility will be delivered in the third quarter and the construction is to be completed in 2021.
The property at Kalaranna Street 8 will become a high-end residential area called Kalaranna Quarter. The construction of the area will be completed in three phases. In the first two construction phases, eight buildings with 240 apartments, commercial premises and underground parking will be completed. E-Betoonelement participates in the project by cooperating with its long-term partners Nordecon AS and Pro Kapital.
Project: Kalaranna Quarter, Kalaranna Street, Tallinn (I-II construction phases)
Customer: Nordecon AS
Developer: AS Pro Kapital Grupp
Architect: Mihkel Tüür and Ott Kadarik, Kadarik Tüür Arhitektid OÜ
Contracting: Supply of precast elements
E-Betoonelement project manager: Toomas Böttcher
Sales Engineer: Neeme Kasela
Completion date: End of 2021
„Tegemist on suure arendusega väga prestiižses asukohas, kuhu ka majad tulevad tavapärasest uhkemad. Arhitektid kasutavad fassaadil nii natural stone, matriitspinda, puitu, metalli kui ka värve. Isikupärased ja kauni väljanägemisega seinaelemendid toodetakse E-Betoonelemendi Harku tehases. Samuti valmivad seal koorikplaadid. Õõnespaneelid, ümar-ja kandilised postid, talad, plaat- ja künarõdud tulevad ettevõtte Tamsalu tehasest,” sõnab E-Betoonelemendi projektijuht Toomas Böttcher.
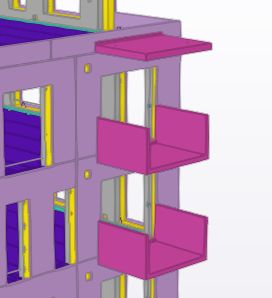
The buildings under construction are adjacent to Linnahall and Kalaranna parks and are planned to have four to five storeys. The ground floors of the buildings are designed with commercial space and elevators are planned into each building. All parking facilities will be underground.
Nearby Kalaranna Park will offer a variety of leisure opportunities, including a planned ice rink and playgrounds, as well as facilities for outdoor events.
An important part of Kalaranna Quarter will be the beach promenade, which starts from Kalaranna Street, by the Kalasadama swimming pool and continues in the direction of Seaplane Harbour. The existing sandy beach with natural coastline will be preserved.
The sale of apartments in Kalaranna Quarter has already started. You can see the prices and layouts here. The layouts of commercial spaces planned on the ground floor are available here.
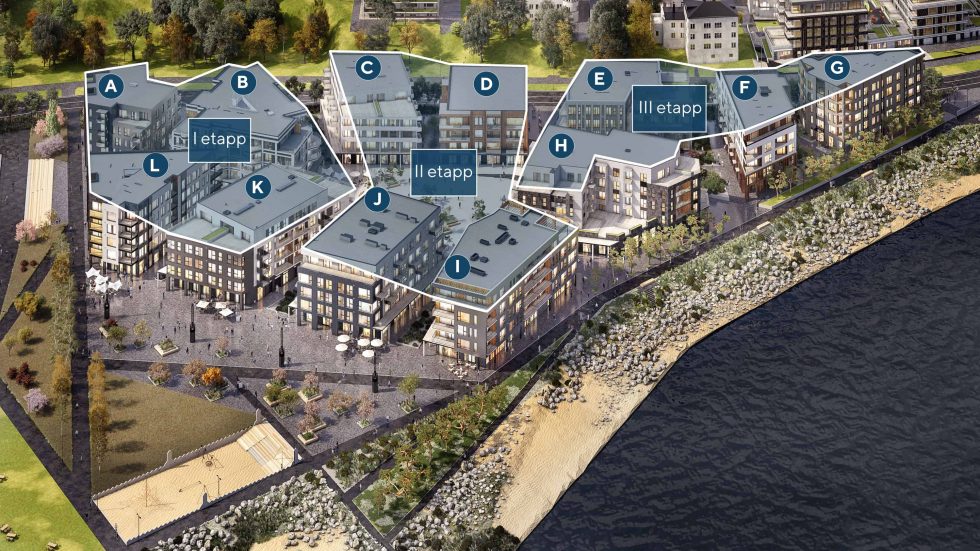
In agriculture, the summer season is usually a busy and dense period, and this year is no exception.
CABRO team - E-Betoonelement's agricultural products unit - has several projects ahead of them in Estonia, Finland and Latvia.
A large part of the ongoing projects are farm tanks for liquid manure storage, however, in addition to these, a 6-meter-high biogas plant reactor and a buffer tank will be built in Finland.
CABRO mahutite töövõtud hõlmavad elementehituse terviklahendusi ehk alates projekteerimisest, elementide tootmisest kuni transpordi ja paigalduseni välja.
CABRO farmimahutid on põllumeeste seas soositud, sest nad on pikaealised, korrosiooni- ja lekkekindlad ning hooldusvabad. Neid on lihtne ja kiire paigaldada ning vastavalt kliendi soovile saab mahuti paigutada maapeale või ka pinnasesse süvistatult. Lisaks saab mahuteid tellida nii lahtise kui ka kaetud konstruktsiooniga.
Find more information about CABRO products here.
See also farm tank construction timelaps: