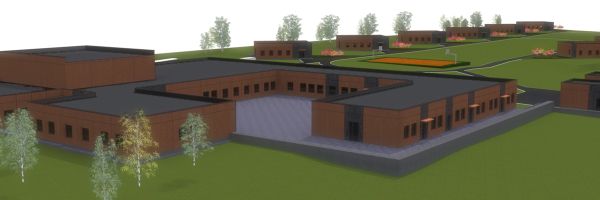
This week, E-Betoonelement’s installation team began assembling the elements for the Kaagvere school complex.
E-Betoonelement and YIT Ehitus entered into a co-operation agreement with respect to an element solution of the building complex, which includes the design, production and installation of elements for the school buildings. The products include hollow core slabs, beams, posts, socle panels, one- and three-layer wall elements.
Toomas Böttcher, project manager at AS E-Betoonelement: “For this project, the finishing of the exterior wall elements, i.e. the brushed surface oxidised with iron oxide and the brushed surface with black pigment, is a great challenge. The elements are difficult to produce, because no correction to the exterior wall surface can be made in a way that is invisible. The bar is also set high for the logistics team, because the elements need to make it through the long journey without damage.”
Manufacturing drawings for the elements with a few alterations to the construction project are prepared by AS CES.
A student-friendly complex composing of eight buildings that include the main building, family house and six group homes allowing for innovative approach is being built in Kaagvere village, Tartu County.
In addition to the premises necessary for school work, there are also facilities for networking in the school building, rooms for intensive supervision for group members, gyms, staff rooms and a kitchen unit. A soccer field, a multifunctional basketball court and internal and external access roads will be established at the school.
The 3900-square-meter training complex has been designed by the Esplan Architectural and Engineering Office.
Students with psychic and behavioral disorders will be taught in the new complex of Kaagvere School, with the largest number of students planned to be 76.
The school will be opened in autumn 2015.