Press release
17.12.2019
Estonian Concrete Association and Estonian Building Materials Manufacturers Association
15 buildings will participate in the Concrete Building of the Year 2019 competition
Eesti Betooniühingu ja Eesti Ehitusmaterjalide Tootjate Liidu korraldatavale konkursile „Aasta betoonehitis 2019” esitati 15 ehitist.
"The versatility of concrete as the most widely used domestic building material is well characterized by the works submitted for this year's competition," said Tiit Roots , Chairman of the Board of the Estonian Concrete Association. "Nominees include infrastructure buildings, public buildings apartment buildings, and private houses," Roots added.
According to Tiit Rootsi, the accent of this year's competition can also be considered the submission of a new quarter of Tallinn-city to the competition, together with the renovation of new high-rise buildings and several heritage-protected buildings.
Another accent can be considered the dignified participation of agricultural construction in the competition of concrete buildings.
The board of the Estonian Concrete Association approved all 15 buildings submitted for the competition as "Concrete Building of the Year 2019" nominees.
"Due to the long-lasting properties of concrete, several important public buildings have been added to Estonia - the main building of the National Defense Academy, the hall complex of the Estonian Academy of Music and Theater, the Kaja Cultural Center," said Toomas Vainola, Executive Director of the Estonian Concrete Association.
Candidates for the title of 2019 concrete building are:
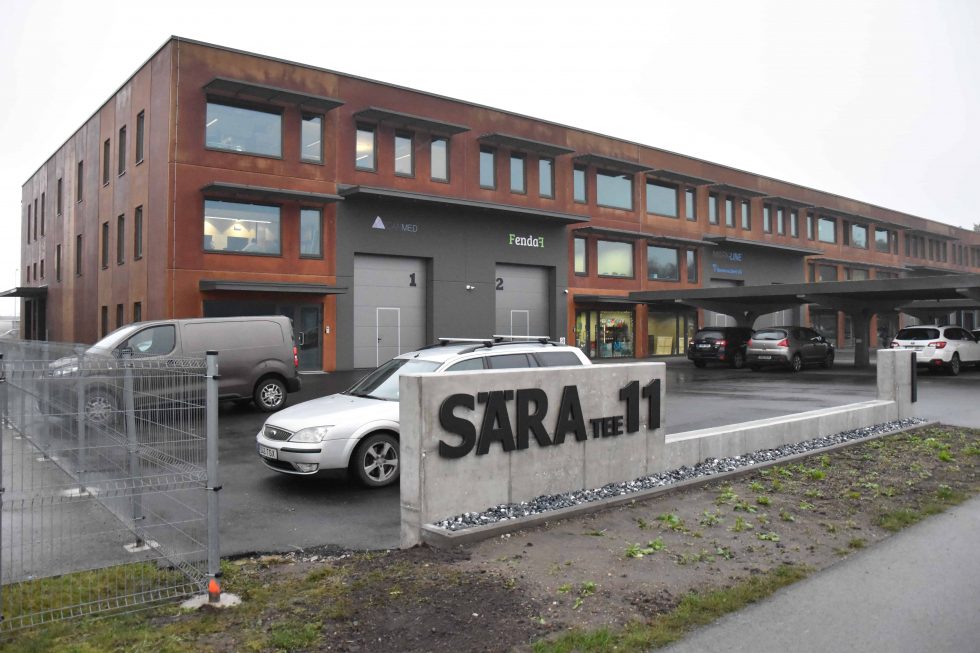
See also https://www.betoon.org/aasta-betoonehitis/ab-2019/
The aim of the competition is to find and highlight buildings whose good looks and efficient and economical implementation demonstrate the advantages and possibilities of concrete as a domestic material.
The winner is an object or procedure where a significant contribution has been made by the companies registered in Estonia and by concrete materials coming from Estonia. When choosing a winning entry, the professionalism of the design and construction of the object as well as the level of demand, quality and innovation, are taken into account.
The main prize belongs to the author of the work. Special marking for winning object´s customer, designer, builder, concrete and formwork supplier.
The jury of the competition, organized for the twentieth time, includes representatives of the Estonian Association of Architects, the Estonian Concrete Association, the Estonian Association of Construction Entrepreneurs, the Estonian Association of Civil Engineers, the Estonian Association of Construction Consulting Companies, the Estonian Building Materials Manufacturers Association, Kunda NordicTsement, and the construction press.
The jury will start its work in January.
The winner will be announced on Concrete Day on March 11, 2020.
Background info:
The Estonian Concrete Association and the Estonian Building Materials Manufacturers Association have been organizing a competition to identify the best concrete buildings of the year for nineteen years.
2018. aasta Betoonehitiseks valiti – Eesti Kunstiakadeemia. The main prize, architecture went to KUU Arhitektid: Joel Kopli, Koit Ojaliiv, Juhan Rohtla and Eik Hermann. Client's award: Estonian Academy of Arts;
See also https://www.betoon.org/aasta-betoonehitis/voistlusest/
Eesti Betooniühing on betooni kui kodumaise ehitusmaterjali kasutamist edendav ühing, kuhu kuulub 69 ettevõtet, organisatsiooni ja eraisikut. Eesti Ehitusmaterjalide Tootjate Liit on ehitusmaterjalide tootmise ja müügiga tegelevate ettevõtjate ühendus, kuhu kuulub 62 ettevõtet.
Read more:
Tiit Roots,the Chairman of the Management Board of the CAE,
Tel: 50 42 228; e-post:
www.betoon.org
http://www.eetl.ee
https://www.betoon.org/aasta-betoonehitis/ab-2019/
Traditional early winter training with an updated programme
The training day is targeted to concrete manufacturers, builders, construction engineers, supervisory engineers and
construction contractors
17. detsembri PÄEVAKAVA:
10.00 – Registreerimine ja hommikukohv
10.30 – Üldosa, betoonitööde planeerimine Kalev
Ramjalg, General principles, planning logic
12.00 – Talvised betoonid ja tarne Martin Trossek
Effect of temperature on concrete. Concrete selection, transport and pumping.
Monitoring of concrete curing process
13.00 – Lõuna
13.45 – Kivinemise kujunemise hindamine Aivars Alt
15:00 – Kohvipaus
15:15 – Betooni järelhooldus, vead talvel,kivinemise hindamise harjutus Aivars Alt
16:30 – Koolituse lõpp
Participants will receive 5.5 refresher training points from the Estonian Civil Engineers Association.
Training materials and free lunch at the school canteen.
Free parking in the Tallinn Construction School's courtyard, as long as there are places available.
Participation requires registration at the latest by 12. detsembriks 2019 – registreerimisvormi leiad HERE.
Participation fee: 65€, for members of the Concrete Association 45€ (VAT is added to the price)
Read more:
Phone 648 1918, 50 36650
This year, E-Betoonelement submitted four buildings for the Concrete Building of the Year competition: Hammerjack business building, Töökoja 3 office building, Vana-Kalamaja 6 and 8 apartment buildings and Sära tee 11 office building.
HAMMERJACK BUSINESS BUILDING
Esitamise põhjus: Betooni eksponeerimine selle eheduses, sealjuures kasutatud mitmeid viimistlusvõimalusi hoone nüansirikkuse väljatoomiseks. Tutvu lähemalt;here.
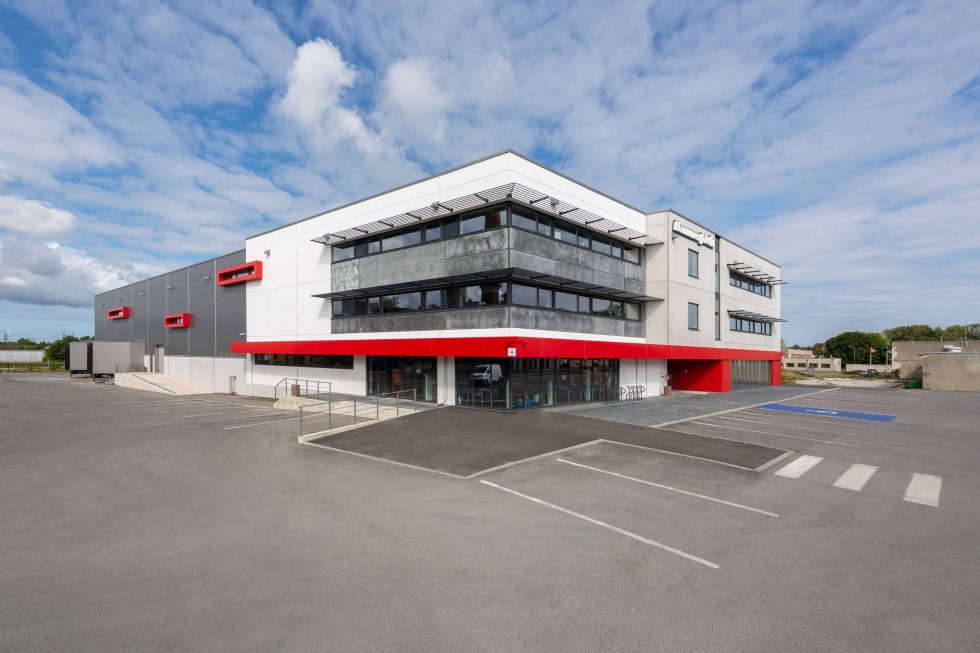
TÖÖKOJA 3 OFFICE BUILDING
Reason for submission: the building, in its simplicity, shows the best use of concrete. The most striking detail of the building is the massive concrete awning on the front of the building. Learn more here.
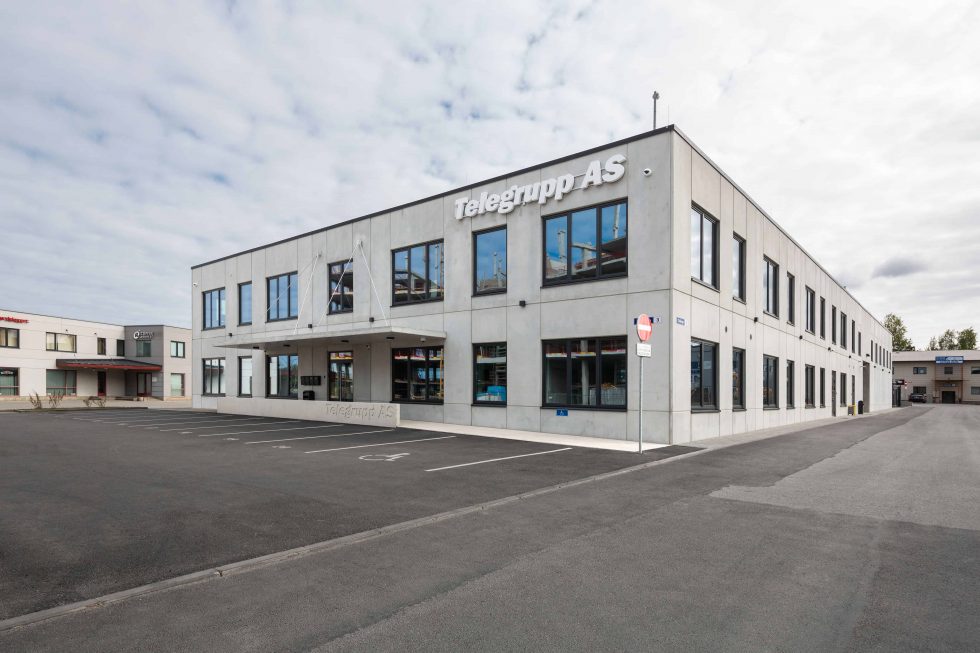
VANA-KALAMAJA 6 and 8 APARTMENT BUILDINGS
Apartment buildings have a very diverse finishing. The authors have used on these buildings an interesting and beautiful combination of several finishes: TiO2 elements, patina elements, black concrete elements. Learn more here.
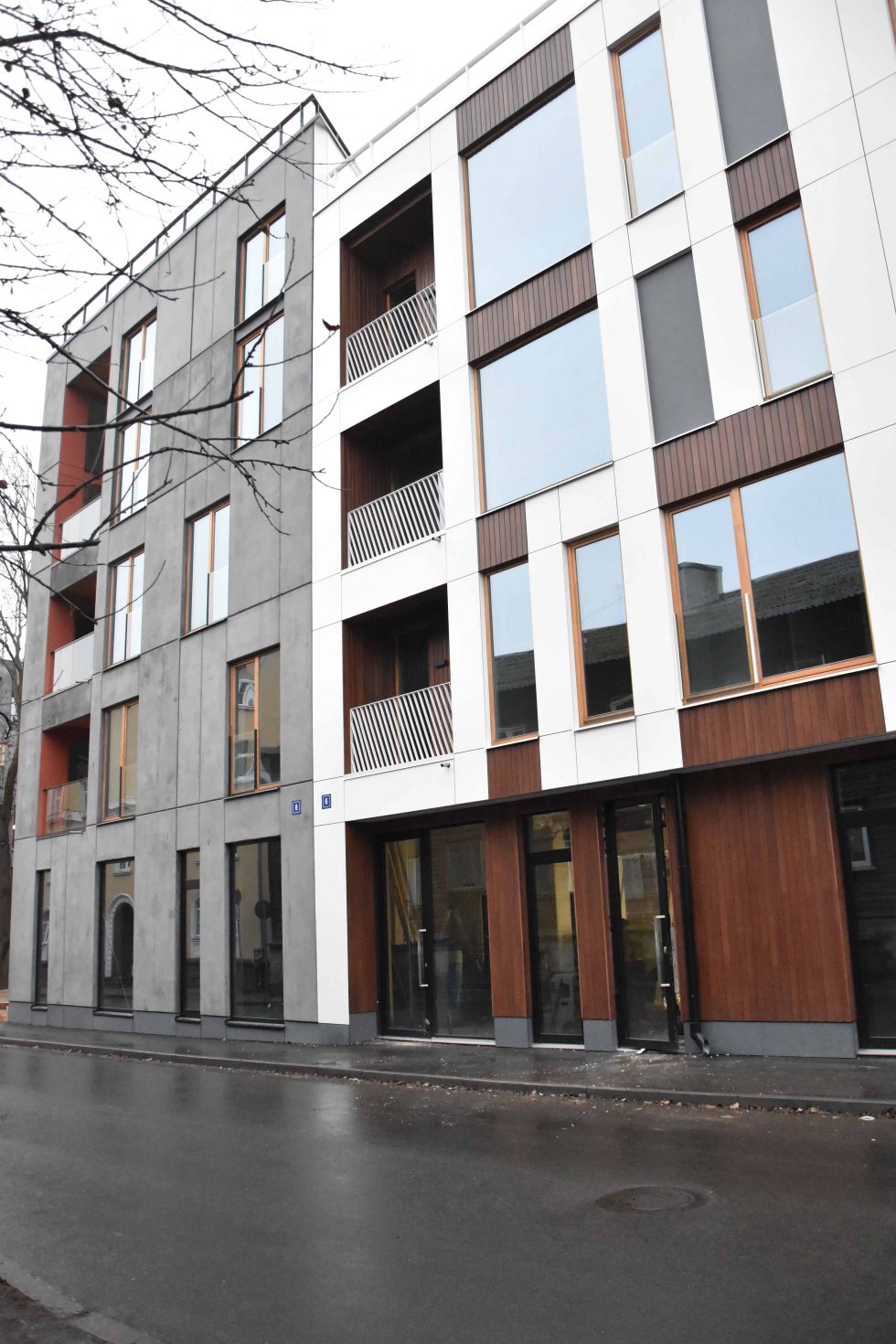
SÄRA TEE 11 OFFICE and WAREHOUSE
This office building with modern and customized architecture has 11 m high swinging walls and a shed with custom-shaped support posts. Learn more here.
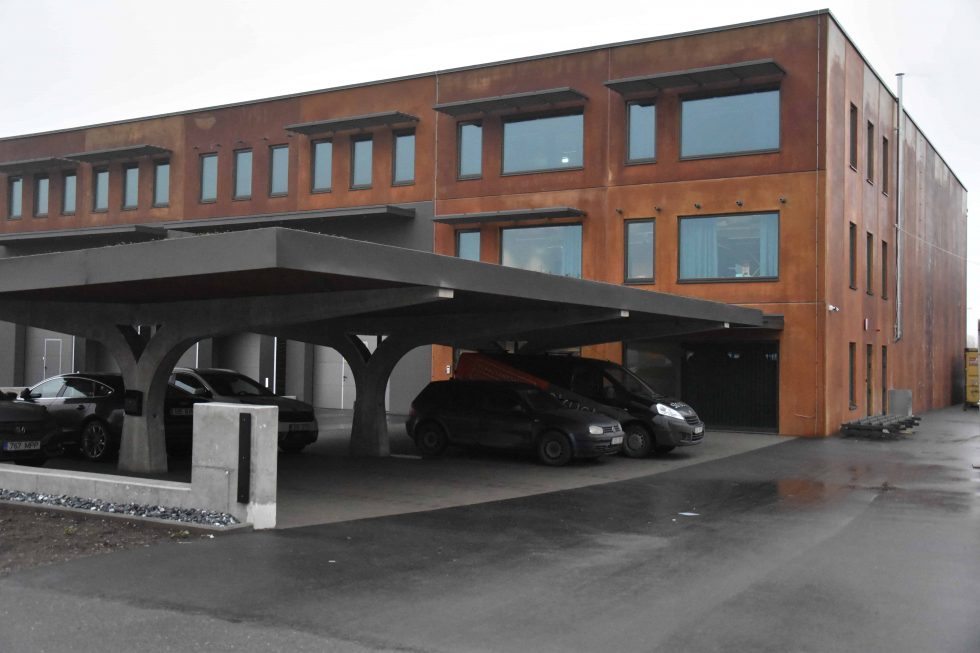
The winner of the 2019 Concrete Building of the Year competition will be announced on the Concrete Day in March 2020. The client who ordered the winning building, the designer, the builder, the supplier of formworks and the supplier of concrete will also have an honorary mention.
The Estonian Concrete Association is organising for the first time a training course on cast-in-situ concrete piles.
The training “Construction, calculation and design of cast-in-situ concrete piles" will be held on November 13 at Tallinn Construction School.
The training course is targeted to construction designers, builders, supervisory engineers and concrete manufacturers.
PROGRAMME:
10.30 Registration and morning coffee
11.00 Introduction
Classification, terminology and definitions of cast-in-situ piles
Clarification of the problem with cast-in-situ piles made without reinforcement Chaired by: Riho Pras
11.20 Practice of cast-in-situ piles construction in Estonia
Technical capabilities of cast-in-situ piles
Displacement piles.
Work platform requirements for a drilling machine Veikko Vapper
Kelly-drilled bored piles. Casing-supported borehole, clay-based solution insulated borehole, use of an oscillator.
Advantages and disadvantages of the method. On materials. Kristjan Jassik
CFA piles, bored pile retaining walls, by using CCFA method.
Advantages and disadvantages of different methods. On materials.
Pile load tests.
Experience in geological engineering surveys.
Pile integrity testing. Martin Vaga
12.50 Lunch
13.50 Strength of concrete at cast-in-situ piles
Margin factors and resulting computational strength.
Real-time evolution of concrete strength. Peeter Paane and Riho Oras
14.10 Geological engineering surveys
Geological engineering surveys to calculate the pile load capacity and the volume of surveys required. Pile geotechnical capacity calculation. Lehar Leetsaar
14.40 Calculation and design of cast-in-situ piles
Calculation and design of cast-in-situ piles as concrete elements according to EVS-EN 1992 1-1 “Eurocode 2: Design of concrete structures” Johannes Pello
15.40 Discussion, suggestions for further action
16.00 End of the training
The participants will receive 5,0 täiendõppe punkti. Tasuta lõunasöök kooli sööklas ja parkimine kohtade olemasolul kooli parklas.
Osalemise eelduseks on registreerumine hiljemalt 7. novembriks 2019. Registreeumiseks tuleb saata registreerumisvorm (mis on leitav hereto the e-mail address .
Participation fee: 65 €, for the members of the Estonian Concrete Association: 45 €VAT will be added to the price.
Read more:
Phone: 648 1918
e-mail:
http://www.betoon.org
Eesti Betooniühing
Press release
15.10.2019
The Estonian Concrete Association has published a new guideline – BÜ9: Betoonelementide tolerantsid (Concrete Element Tolerances)
The Estonian Concrete Association has issued a new guideline - BÜ9: Betoonelementide tolerantsid (Conrete Eelement Tolerances). First time in Estonian language, this guide summarizes and provides an overview of tolerance requirements set out by the standards and guidelines for the manufacture and construction of concrete elements.
"When constructing conrete elements, most of the work is done indoors preparing structures," said the head of the work group Vaido Leosk"Given Estonia's volatile climate, this is an important factor to consider in order to achieve controlled quality," Leosk added.
To ensure economical construction, you need professional engineering that takes into account all specific factors of element construction, as well as appropriate technical skills both in the manufacture and installation of elements.
Vaido Leosk: "In order to make sure that the structure corresponds to the initial design task, we need to determine manufacturing, installation and marking tolerances (all together - construction tolerances) of the products, as well as their application at the factory and construction site."
The guideline "BÜ9: Betoonelementide tolerantsid" was prepared in cooperation with major Estonian manufacturers of concrete products and other construction professionals. In the course of writing the guideline, additional information was obtained from a variety of sources, most important of them being guidance materials issued in Sweden and Finland.
Juhendi „BÜ9: Betoonelementide tolerantsid” töörühma kuulusid: Vaido Leosk (E-Betoonelement AS), töörühma juht, Kirsti Aeg (Framm AS), Andres Hirve (Inseneribüroo PIKE OÜ), Aare Lessuk (E-Betoonelement AS), Urmas Paas (TMB Element OÜ), Jürgen Paat (Muuga Betoonelement AS), Tanel Tuisk (Tallinna Tehnikaülikool), Ahto Tuuling (Lasbet Tootmine AS), Toomas Vainola (Eesti Betooniühing) ja Enno Rebane (Eesti Ehitusmaterjalide Tootjate Liit).
The presentation of the new guideline took place on October 10 at the Concrete Technology Day held at Tallinn University of Technology.
Book appearance data:
BÜ9: Betoonelementide tolerantsid.
Juhendi töörühm: Vaido Leosk – töörühma juht, Kirsti Aeg, Andres Hirve, Aare Lessuk, Urmas Paas, Jürgen Paat, Enno Rebane, Tanel Tuisk, Ahto Tuuling, Toomas Vainola.
51 pages
Drawings by: Villu Salin; AS E-Betoonelement
Designed by: Eneken Moorlat.
Printed in: AS Pakett, 400 compies.
ISBN 978-9949-999-33-0.
The new guideline is available at the Estonian Concrete Association as well as the Estonian Building Centre.
The Estonian Concrete Association is a union established in order to promote concrete as a domestic construction material, aggregating 66 companies, organizations and individuals.
Read more:
Tiit Roots, Eesti Betooniühingu juhatuse esimees,
Toomas Vainola, Eesti Betooniühingu tegevdirektor,
Phone: 50 366 50; 648 1918; e-mail:
Concrete Association of Estonia Association of Construction Material Producers of Estonia Press release
Concrete Association of Estonia and Association of Construction Material Producers of Estonia have announced the „Concrete Building of the Year 2019” competition. The aim of the contest is to contribute to the architectural concrete, concrete construction and concrete technology development, as well as to raise the reputation of concrete as a domestic building material.
„The continuing urbanization in Estonia relies heavily on concrete construction,” says the chairman of the Concrete Association of Estonia Tiit Roots. „Both infrastructure and constructions building are widely based on concrete,” added Roots.
According to Tiit Roots, concrete has again shown its position as the most widely used domestic building material.
„We invite the creators of soon to be completed buildings to submit their work to our competition," said Tiit Roots.
Conditions to enter the concrete building construction:
-Buildings – structures and constructions – that will be delivered to the owner during the year 2019;
-Buildings that have previously not been submitted to the competition;
-Also designs and proceedings can be submitted.
The winner of the contest is a proceeding or object that invests in the work of the entrepreneurs registered in Estonia and concrete material purveyed locally. Professional engineering and construction are also important aspects of the selection process, also exactingness, quality and innovation of the contestant.
The grand prix goes to the author of the winning idea. The owner, engineer, constructor, supplier of formwork and concrete producer will be denoted.
vt ka: Konkursi tingimused
The jury comprises of representatives of the Union of Estonian Architects, the Concrete Association of Estonia, the Estonian Association of Civil Engineers, the Estonian Association of Construction Entrepreneurs, the Estonian Association of Architectural and Consulting Engineering Companies, the Association of Construction Material Producers of Estonia, AS Kunda Nordic Tsement and constructional media. The jury is summoned by the promoter of the contest.
Konkursile tööde esitamise tähtaeg on 2. detsember 2019. a.
The winner will be announced on the 20th Estonian Concrete Day in March 2020.
The annual contest – The best concrete building of the year – has been organized for 20 years making it the oldest construction competition in Estonia.
2018. a. Betoonehitiseks valiti – Eesti Kunstiakadeemia. Konkursi peaauhind – KUU Arhitektid: Joel Kopli, Koit Ojaliiv, Juhan Rohtla and Eik Hermann.
Contractor Award: Estonian Academy of Arts; Designer Award: Inseneribüroo Printsiip OÜ (Tõnu Peipman, Piret Lindma, Andres Sokk, Tom Arula); Interior Design Award: Pink OÜ (Tarmo Piirmets, Raul Tiitus); Constructor Award: Astlanda Ehitus OÜ; Concrete Works Award: Maru Betoonitööd OÜ, Savekate OÜ; Concrete Award: Betoonimeister OÜ, Rudus AS; Concrete Elements Award: Framm AS, Paneelivabrik OÜ; Formwork Award: Peri AS; Ramirent Baltic OÜ.
The Concrete Building of the Year 2017 – a private residence in Viimsi. Grand Prix – client Mait Rõõmusaar.
The Concrete Building of the Year 2016 – Eesti Rahva Muuseum. Grand Prix – DGT Architects (Dan Dorell, Lina Ghotmeh, Tsuyoshi Tane).
The Concrete Building of the Year 2015 – Ihaste Bridge in Tartu. Grand Prix – Ehituse ja Tarkvara Inseneribüroo OÜ (Juhan Idnurm ja Siim Idnurm).
The Concrete Building of the Year 2014 – Tondiraba Ice Hall. Grand Prix – Kadarik Tüür Arhitektid OÜ.
The Concrete Building of the Year 2013 – the reconstruction works of Ülemiste junction. Grand Prix – AS K-Projekt (head designer).
The Concrete Building of the Year 2012 – the reconstruction of concrete structures of Tallinn Seaplane Harbour. Grand Prix – constructors Karl Õiger and Heiki Onton.
The Concrete Building of the Year 2011 – musical scale Cromatico. Grand Prix – sculptor Lukas Kühne.
The Concrete Building of the Year 2010 – villa in Pirita. Grand Prix – architect Andres Lember, Male Maja OÜ.
The Concrete Building of the Year 2009 – Tallink office building. Grand Prix – architect Meelis Press.
The Concrete Building of the Year 2008 – the expansion of Tallinn Airport. Grand Prix – architect Jean-Marie Bonnard, Sofreavia SA.
The Concrete Building of the Year 2007 – arch bridge of Puurmani. Grand Prix – engineers Siim Idnurm, Juhan Idnurm.
The Concrete Building of the Year 2006 – office building for Luku-Expert. Grand Prix – architect Hindrek Kesler.
The Concrete Building of the Year 2005 – office building for TTP. Grand Prix – architect Meelis Press.
The Concrete Building of the Year 2004 – Ülemiste Hotel. Grand Prix – architect Martin Aunin.
The Concrete Building of the Year 2003 – villa in Viimsi. Grand Prix – Architectural Bureau Emil Urbel.
The Concrete Building of the Year 2002 – Tartu Prison. Grand Prix – Architectural Bureau Kalle Rõõmus AS.
The Concrete Building of the Year 2001 – terminal in Muuga. Grand Prix – engineer Randväli ja Karema AS.
The Concrete Building of the Year 2000 – Rocca al Mare School. Grand Prix – Architectural Bureau Urbel ja Peil.
The Estonian Concrete Association is a union established in order to promote concrete as a domestic construction material, aggregating 66 companies, organizations and individuals.
The Association of Construction Material Producers of Estonia is a union linking 63 companies involved in the production and marketing of construction materials.
Read more:
Tiit Roots,, Chairman of the Concrete Association of Estonia
Toomas Vainola, Eesti Betooniühingu tegevdirektor,
Phone: +372 648 1918; +372 50 366 50; e-mail:
Enno Rebane, Executive Director of the Association of Construction Material Producers of Estonia
Phone: 648 1918; 51 82 662; e-mail:
The E-Betoonelement team is in Finland, Jyväskylä in October 10-12, attending the agricultural fair KoneAgia 2019.
Visitors to the agricultural fair can learn about AcroTank ™ slurry storage solution made from Cabro ™ concrete elements.
The fair is open:
Thursday and Friday from 9am to 5pm.
Saturday 9am to 4pm.
See you on Thursday in Jyväskylä at the stand A120!
Read more: http://www.koneagria.fi/fi
PRESS
Harju Elu, September 2019
E-Betoonelement, mis kuulub Euroopas juhtivate betoonelementidest lahenduste pakkujate kontserni Consolis, tarnib maailmatasemel hoonelahendusi siia Eestisse kui ka Skandinaaviasse. Ettevõte on teinud Eesti turul mitmeid märkimisväärseid projekte nagu näiteks: Harju maakohus, Maanteemuuseum, Ülemiste, Rocca al Mare, Kristiine keskused ja Mall of Tallinn T1, samuti mitmed tootmishooned ja terviklikud korterelamute lahendused nagu Pöörise, Järve tornid, Toom-Kuninga jne.
E-Betoonelement was determined to offer the best construction solutions which prompted the company to strengthen its selection of facade finishes. For this purpose, the company invested in the Harku plant by purchasing a fully automatic grinding line for the production of treated surfaces. The new fully automated production line combines the best technology available on the market and allows for the production of a variety of exclusive surface finishes such as terrazzo, brushed, hammer-brushed and scored concrete. In addition to the top wall surfaces, the machine is able to process the edges of elements as well as the edges of the elements' openings. Curved and corrugated surfaces are also an option.
Do you also need new specialists for the new production line?
Alar Salum, Consolis Baltic Unit manager:“Yes, we are always looking for new staff members who prefer work that involves physical activity - at the factory we currently need concrete element makers and finishers. We offer jobs in an international company that ensures job security, and we also provide personal event and sports perks."
Do you have any vacancies in the office?
Alar Salum: „ Jah on – otsime projekteerijaid. Kuna pakume täisteenusega betoonelementlahendusi, siis on meie inimestel ainulaadne võimalus näha jooniseid ja seda, kuidas joonised muutuvad reaalseteks elementideks ja reaalseteks hooneteks. Ootame oma majja uusi projekteerijaid, kes on huvitatud maailmatasemel programmide kasutamisest nagu Tekla ja BIM. Kõik insenerid saavad teadmised ja kogemused maailma tipptasemel betoonelementide tootmise valdkonnas. Näen Baltikumis suurt potentsiaali ja tahame kasutada ära kõigi regioonis asuvate üksuste parimad praktikad, alates projekteerimisalastest ekspertidest kuni tootmis- ja eksporditegevusteni. ”
What should new employees know about the work environment and safety in your company?
Alar Salum: „Consolise ettevõtted kogu maailmas, nagu ka E-Betoonelement siin Eestis, pööravad suurt tähelepanu ohutuse ja keskkonna küsimustele. Töötame pidevalt ohutusprogrammide kallal ja korraldame kord aastas ohutuspäeva, kus keskendume ainult ohutusküsimustele, näiteks siin Harku tehases pole tööõnnetusi olnud enam kui aasta jooksul. Samuti teeme kõik ökoloogilise jalajälje vähendamiseks – näiteks ehitasime uue lihvitud fassaadide tootmisliini jaoks veepuhastusjaama, et taaskasutada juba kasutatud vett. Kõik need algatused ja täiustused võimaldavad meil olla uuendusmeelsed ja kvaliteedile orienteeritud ettevõte. Kõik andekad inimesed on oodatud meiega liituma!”
10. oktoobril toimub Tallinna Tehnikakõrgkooli saalis (Pärnu mnt 62) Betooni Tehnoloogiapäev. Üritust korraldavad Eesti Betooniühing ja Tallinna Tehnikakõrgkool juba 14. korda.
Busy and exciting agenda:
11.40 Registration
12.00 Opening words
12.10 Betooniühingu juhendi BÜ9 “Betoonielementide tolerantsid” esitlus.
Vaido Leosk will make a presentation Vaido Leosk.
12.25 Betooni 3D printimine. Minevik. Olevik. Tulevik.
Andrus Liblik, OÜ Haragrupp
13.10 About the planning and construction of high-rise buildings in the example of Helsinki’s REDI quarter.
Mart Urbas, Kontek Int AS
14.10 Coffee break in the lobby of floor IV
14.50 Auhind-Betoonisõber 2019
15.00 Praktiline BIM ehituses NOBE näitel.
Maidu Tamm, Nordecon Betoon OÜ
16.00 Haabersti ristmiku viadukti ja tunnelite ehitusest.
Martin Taal, Nordecon AS
17.00 Summary of the Technology Day
The participation fee is 65 euros; for the members of the Estonian Concrete Association—45 Euros. VAT 20% is added to the price.
Free entrance for daily students and lecturers of universities.
The participants will receive 4.0 further training points of the Estonian Association of Civil Engineers.
Don’t miss out on the opportunity to gain more knowledge! Be there!
PRESS
Real estate news, construction news, September 2019
Epp Alatalu
Architects and designers have already been introduced to the advantages of BIM and use it. Furthermore, construction professionals coordinate their activities on the basis of the same files. Solutions have been found to problems in interdisciplinary coordination with the help of building information modeling (BIM).
However, the current compatibility does not offer sufficient support to the participants in the lifespan of a building—real estate management and maintenance await an e-platform mostly or have not been informed at all. Urmas Mardi from the Estonian Union of Co-operative Housing Associations apologizes that there are numerous draft legislations, the topic has somehow gone unnoticed, and they have no competence.
The members of the Estonian Real Estate Maintenance Association have discussed the digital possibilities supporting the activity, its CEO Jüri Kröönström confirms. “The house has been described with the same software from an idea to execution, everybody speaks “the same language” and onwards, and the maintenance operators of real estate should find it easy to find cables and pipes that need replacement.” He knows that with the lead of the deputy secretary general Jüri Rass, the lifespan portal of the Ministry of Economic Affairs and Communications is worked on to create a solution for them.
“The predominant part of the members of Estonian Real Estate Maintenance Association are small and medium-sized enterprises, and for most of them it is financially impossible to invest in BIM. Besides software, it is necessary to train the people for it all to be beneficial,” notes Kröönström. But he does know enterprises that try it out.
A member of the management board of AS Kapitel, its Development Director Indrek Moorats states that BIM is definitely important in real estate management and maintenance. This approach creates new effective possibilities to manage and use information in complex and intricate constructions being built today. On one side, BIM helps enormously to organize large data volumes, and this in itself is a great value. However on the other side, the systemized data and handling the data skilfully enable a lot—starting from the smarter planning of maintenance works to the possibilities of machine learning. Not to mention the fact that the management-maintenance team can provide their input and evaluate the results in the course of the design and the planning of the building, Moorats notes.
All stages of the lifespan of a building involved
As to the words of Indrek Moorats, it should be admitted regrettably that in comparison with construction, maintenance is only taking its first serious steps in practice, and the choice of the right and reasonable programmes is tricky. Powerful international software has not found much use in our market due to its cost and complexity, and local software developers are only on the verge of grasping possibilities. Therefore, formats which the designers and builders use in their everyday work are mostly in use. Surely, great potential is seen in the open ifc-format, which he favours himself. Kapitel established all its new real estate development resorting to the BIM approach. “Already at a rather early stage, we involve the management team into the whole process to achieve the best possible result emanating from the needs of management and maintenance”, Moorats mentions.
Numerically, there are more real estate managers who are currently content with the situation of using joint documentation and would easily find the documents with correct and clear titles prior to the appliance of compatible software. A 2D image is a great help to an average real estate manager. Let’s leave the 3D and 4D images to the future. It is thought that BIM is no miraculous treatment, you only need proper maintenance software. The existing ones are either clumsy, really expensive or yet incomplete.
Reminet works in the name of solutions
20 years ago, Reminet OÜ was established to offer innovative IT solutions in Estonia for real estate maintenance, following the principle that one of the foundations of the success of every organization is the capability to maintain and manage its assets in the best possible way. This needed a solution which would provide an overview to all the material assets in connection with the organization and their condition, guaranteeing both the employees and the executives an easy access to up-to-date data at the same time. ARCHIBUS software originating from Boston was implemented in 2000, offering an integral interaction environment to all the parties involved—the owner, the manager, and the user.
A member of the management board of Reminet OÜ, Kaia Kirs, speaks enthusiastically about the software used in real estate maintenance; not only because she is an experienced trainer in these topics but also because prior to the interview she spent several hours at home where the sink siphon had to be replaced. If the plumber of their house could have reviewed information about the sink before starting the work, he could have brought the necessary spare part right away instead of wasting time to inspect the situation and going to a store to buy the spare. Information on the house and the appliances used in it can be collected to the software during the activities of the designer and the builder and would thus be handed to the owner with the purchase documents of real estate—just like a car has a logbook. Today, the maintenance operators do not have such precise information, more time is needed, and this is certainly a waste both for the contractor and the contracting entity.
The modelling of a building is important according to her—to think forward and to make information flow in IT solutions via the life cycle of a building. “Nowadays, a house is built for 50 years. The architect, the designer, and the constructor work 2-3 years, and for the rest of the time the house needs maintenance,” states Kaia Kirs. Maintenance is the correct term which connects the topics of management (owner, money, contracts) and upkeep (appliances and surfaces).
The technology connected with the model of a building is not yet comfortable for a maintenance operator to use. Also, the required data has not been agreed upon. With any luck, the execution model of a building created by the architect, the designer, and the builder conforms to how the house was completed but the information the maintenance operators need is different. The data required for their work are created in collaboration between the designer and the builder. For instance, the possible crossings of different elements are inspected in one IT environment. Concrete beams will not be in the way of staircases in a complete building—the possibility is excluded. Maintenance operators must describe the required data already in the design stage of the building. Thus, they receive a wholesome working environment when the house is handed over. Real estate is managed all over the world using the ARCHIBUS software. Solutions for a visualized data model usable in maintenance are sought after together with partners.
Kaia Kirs adds that the Ministry of Economic Affairs and Communications has a vision to create a digital twin of the whole environment built in Estonia, but she does not know yet when the digital twin of a new building being designed will become common.
Ehitusvaldkonna digitaliseerimine sõltub sellest kuidas ehitise elukaare osapooled üksteisest aru saama hakkavad ja kuidas ka erinevad tarkvarad omavahel suhtlema hakkavad. Selleks on vaja ühiselt kokkulepitud standardeid ehk ühist keelt. MKM välja kuulutatud riigihanke tulemusel on Tallinna Tehnikaülikooli ja Tallinna Tehnikakõrgkooli teadlased koos praktikutega loomas selleks ühiseid reegleid, et tehnoloogia toetaks info liikumist reas: arhitekt-projekteerija-ehitaja-ehitusjärelevalve-korrashoidja.
Indrek Moorats believes that interesting developments in terms of BIM will be seen in the near future in real estate management with the support of IT-related smartness inherent to Estonians and a peasant-like rational needs-based approach.
The parties to the field of construction—from the architect to the maintenance operator—are creating a joint e-Construction platform with the support of the state, which could be used by the entrepreneurs as well as the state and local governments to share information. In the course of the design and the completion of a building, permits need to be obtained from state departments or local governments for sure. The purpose is to make it as simple as possible—be it a detailed plan, a design permit, or an authorization for use. The platform reduces communication via e-mail and telephone and makes the whole process transparent, reducing the amount of time spent.
———–
Jaanus Olop, the Head of the Design Department of E-Betoonelement Jaanus Olop kirjeldab, et nende ettevõttes projekteeritakse, toodetakse ja paigaldatakse tänasel päeval kõik uued tööd BIM tarkvaras: kõik elementide andmed kantakse mudelisse ja kõik andmed saab vajadusel mudelist välja võtta. Tihti soovivad kaubanduskeskuste ja büroohoonete haldajad tulenevalt ruumide kasutajate vajadusest teha hoones muudatusi ja rekonstrueerimistöid. Varasemate aegadega võrdluseks räägib ta, et kui hoones on vaja midagi ümber ehitada, seinu eemaldada või lisada tulenevalt ruumikasutuse muutusest, siis peab kõigepealt üles leidma kõik ehitise eelneva eluea jooksul ja erinevatel aegadel tehtud muudatuste joonised ja muud dokumendid ning neid ükshaaval uurima ja kokku viima. Tuleb loota, et kõik varasemad tööd on korrektselt dokumenteeritud ja dokumendid üles leitud.
Jaanus Olop: „Uuematel objektidel BIM tarkvara kasutades on nii, et juba ümberehituse soovi korral vaadatakse võimalustele mõeldes BIM mudelist järele, kuidas teistpidi koormamised, seinte lisamised ja äravõtmised ehitisele mõjuda võivad, eeskätt ohutuse seisukohast. Kui muudatusi tehakse, tuleks need fikseerida kindlasti ka BIM mudelis, et hilisemategi ümberehituste võimalikkust ja variante tehtud töid arvesse võtvalt hinnata,“ lisab ta. Lisaks on moodsa tehnoloogia võimaluste ärakasutamine kindlasti ka hoone ohutuse tagamise küsimus.
Source:
BIM toob kinnisvara haldusesse huvitavad arengud
BIM on kinnisvara korrashoius veel vahekasutatud
Foto allikas: epfl.ch