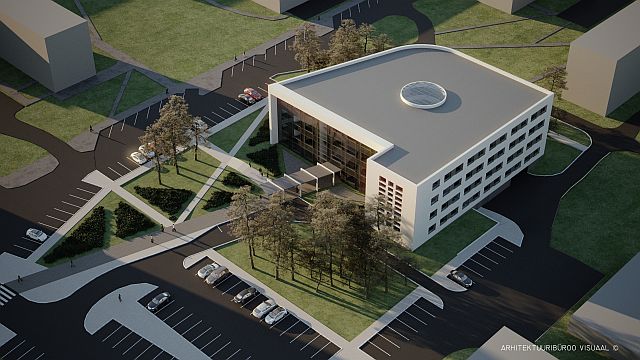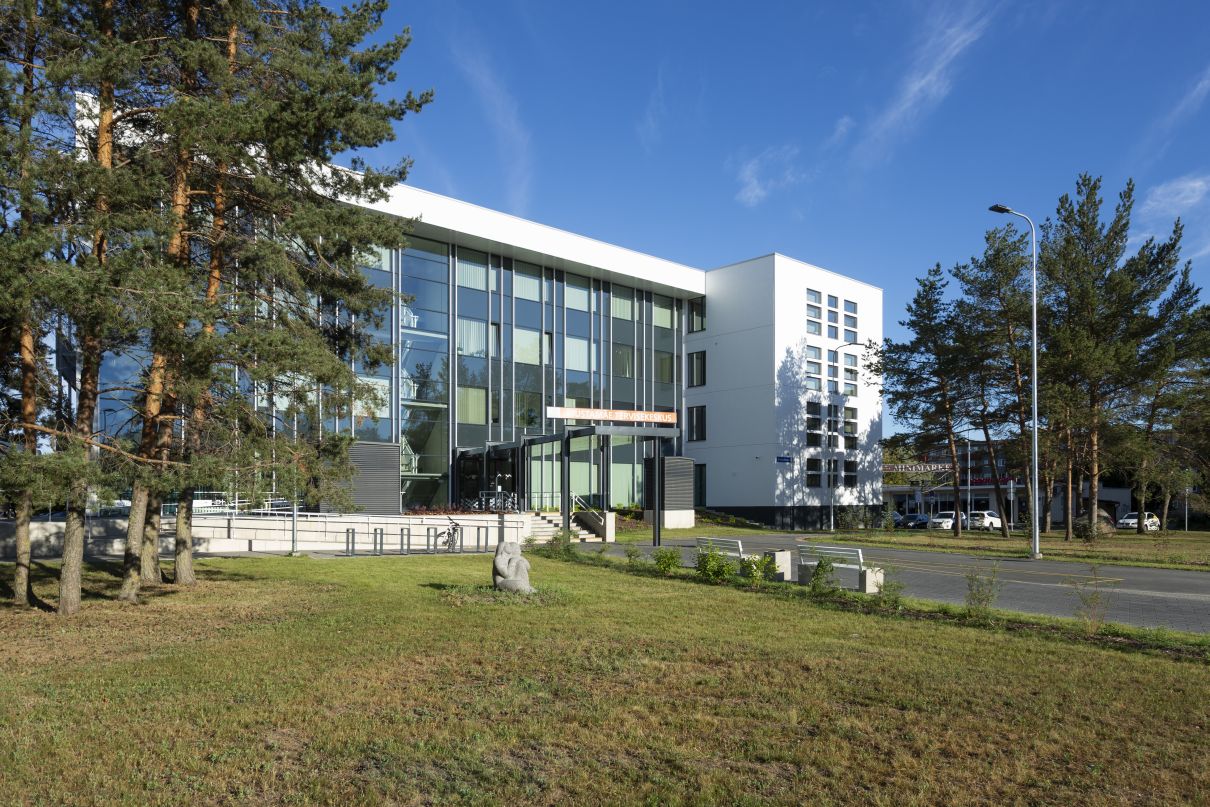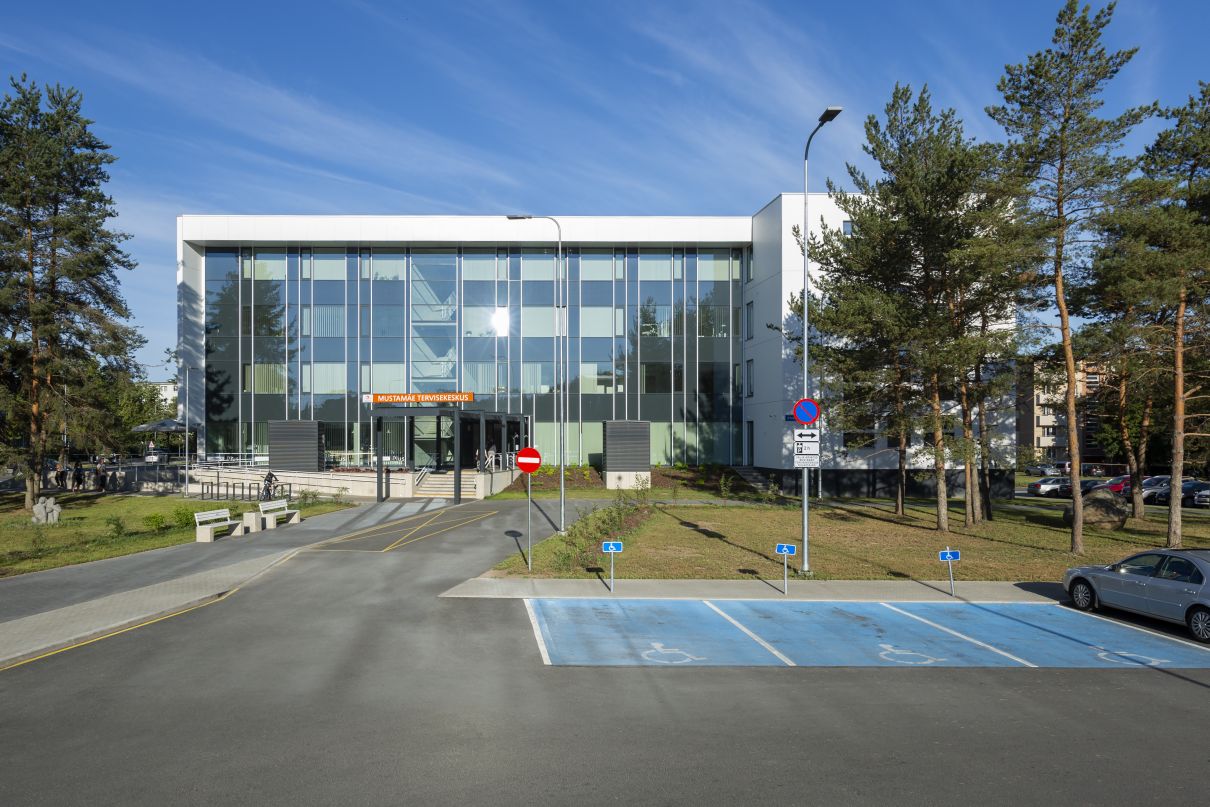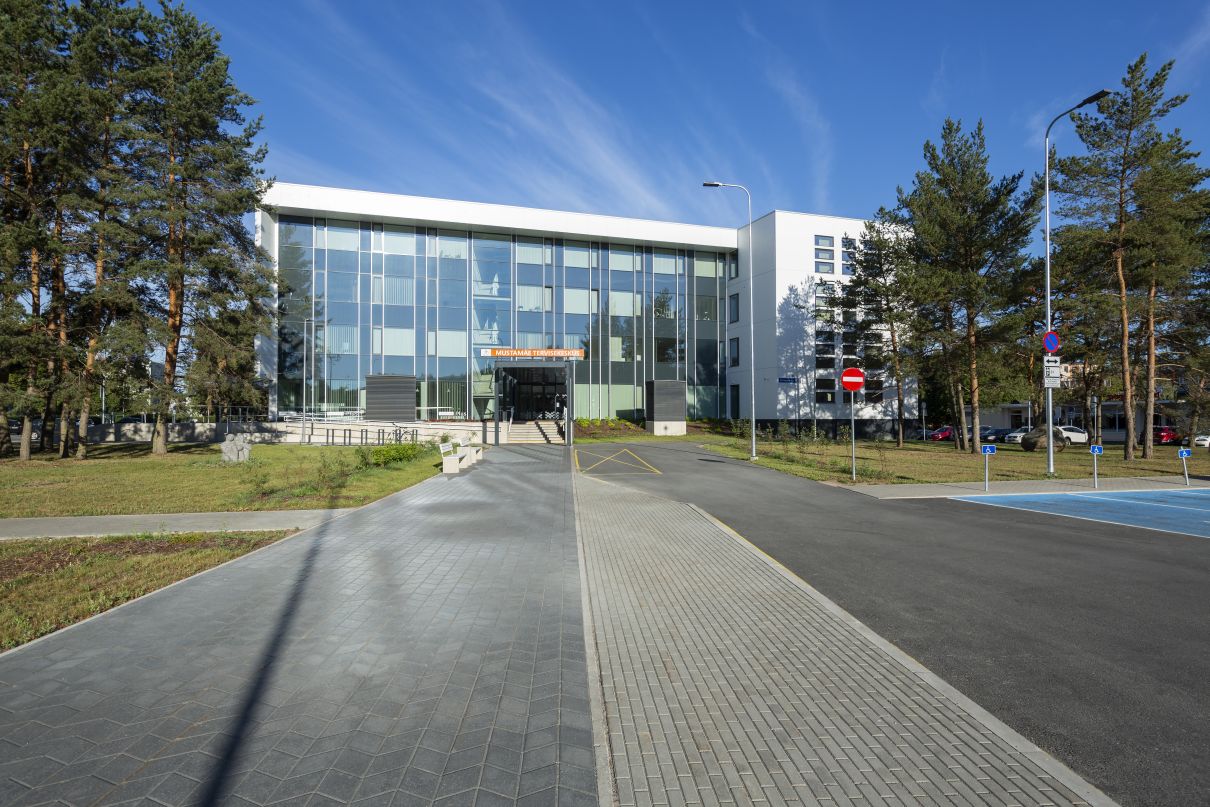
AS E-Betoonelement has entered into a cooperation agreement with Ehitusfirma Rand&Tuulberg AS for the design, manufacture and supply the elements for Mustamäe Health Center.
The ground plan of the building has the shape of a compact trapezoid with a central glass-roofed atrium through four floors. Rehabilitation centre, pharmacy and cafe will be located on the 1st floor of the building, rooms for specialised medical care and a training centre on the 2nd floor, family health centres and administrative rooms on the 3rd and 4th floor. Dressing rooms for employees, technical rooms and parking spaces for 30 vehicles are planned for the basement floor.
“A new element building with a contemporary facade will be built in place of an outdated health centre, and we are supplying, among others, 3-layered insulated facade elements that will have a rounded shape in the south-western corner of the building,” says Martin-Sven Käärid, the project manager of E-Betoonelement..
The new building should offer high quality and contemporary environment for patients and employees alike.
Supplies by E-Betoonelement will take place until April 2017, and Mustamäe Health Centre is to be completed at the end of 2017.
Mustamäe health center



Read more:
Construction of the Mustamäe Health Center gets a good impulse
The Mustamäe polyclinic building is being demolished, the modern health center comes in