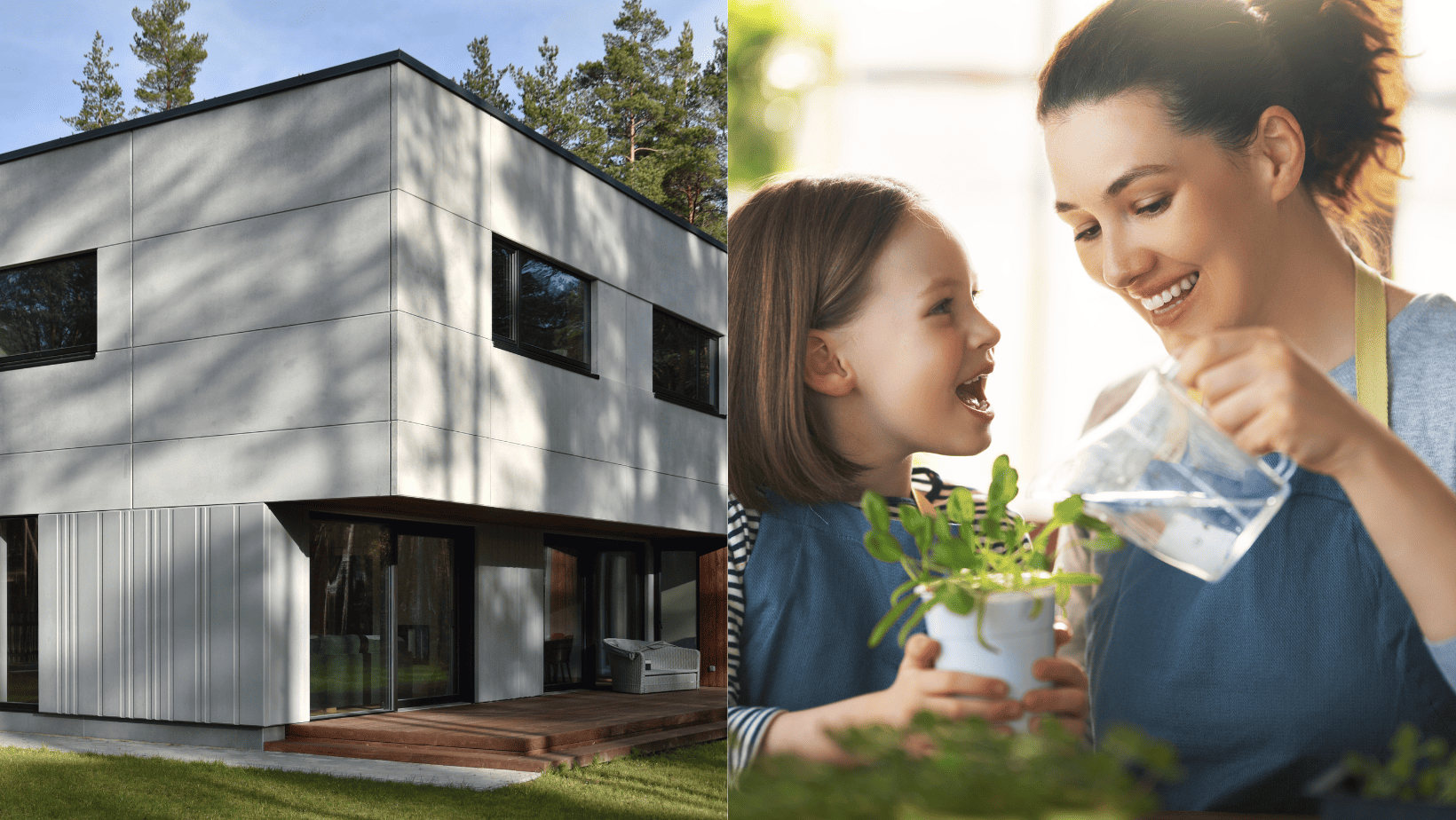
In Kiili municipality, Nurmenuku street, a prefabricated house has been completed, which features well-thought-out architecture and an innovative insulation solution for wall elements, and catches the eye with its beautiful and unique exterior finish.
Object: Nurmenuku street, Kiili municipality
Client: private person
Architect: Priit Rannik
Builder: Azelta Projekt
Quality Manager of Consolis in Baltics, Aare Lessuk: "For the pre-fab house built in Kiili municipality, several smart solutions that were used for its construction can be highlighted. The three-layer SW wall panels produced by E-Betoonelement stand out for their unique appearance and energy efficiency. The SW wall elements of the detached house have PIR insulation and Schöck Isolink connections between fiberglass layers, which have a significantly lower cold bridge effect compared to conventional steel diagonal connections.
The finishing of the building uses a painted relief mould surface on the first floor, and a clean mould surface is exposed on the second floor, where titanium dioxide is added in the concrete.
The advantages of concrete elements with titanium oxide are their better resistance to weather conditions, the self-cleaning ability of the concrete surface, and its brighter and lighter look. Moreover, it has been shown that such a concrete surface fixes nitrogen compounds and thus cleans the environment."
In the interior of the house, several smart solutions have been used for storage space and to make the living environment cozy and comfortable.
Architect Priit Rannik and Designer Lauri Rauk comment
The initial task of selecting a building material for the private house came from the client who asked for a house with structural stone. When working with various draft designs, we had an idea to build the house from prefabricated reinforced concrete elements. This brought about a task to find an elegant solution for how to ensure solid distribution of panels and hide visible joints. The technique we applied involved shifting the joint line of the panels between the floors downwards, resulting in the visual impression of a lower first floor, while the partially cantilevered second floor stands atop it. Deliberately designed, the cantilever serves to shield the large glass surfaces of the living room and kitchen from the intense sunlight. This cantilever creates a distinctive break in the volume of the first floor, which, in contrast to the cool concrete, is crafted from wood to provide a warm aesthetic contrast.
The concrete panels of the first floor are impregnated and feature a relief mould surface that imitates the surrounding pine forest. The distinguishing feature of the concrete panels on the second floor is the vertically stretched exterior shell treated with titanium dioxide, forming a seamless surface that also serves as a parapet typical of a flat roof.
Beneath its seemingly simple form lies a clever structural scheme where the cantilevered end wall panels are non-load-bearing and rely solely on three transverse walls at each end for support. As a counterbalance to the cantilever, the roof ceiling's hollow panels are placed perpendicular to the transverse walls and oriented differently from the floor ceiling's hollow panels.
Architect Priit Rannik
Designer Lauri Rauk
See also: https://referentsid/nurmenuku-tn-eramu/
Read more: https://uus-tehnoloogia-kulmasillavabad-sidemed/